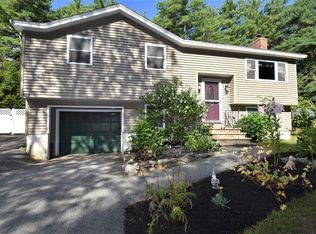Original owners are ready to downsize. Great opportunity to own this spacious well maintained Split level home with easy access to Route 119. Terrific Open Floor Plan! PERFECT for entertaining Family and Friends, Inside and Outside. A warming brick fireplace for indoor entertaining and a big level backyard for summer BBQ's. Three generous size bedrooms and a full bath are all on the main level. The finished walkout basement leads to the backyard patio. The rec room is bright with natural light from the bay window, an amazing office space, half bath, laundry area, and reading nook complete this well done basement space. Generator connection and shed are here too. Located close to shopping, restaurants, and high school. Don't miss this one. Schedule your showing TODAY!
This property is off market, which means it's not currently listed for sale or rent on Zillow. This may be different from what's available on other websites or public sources.
