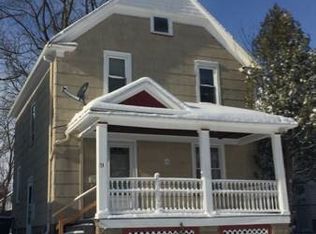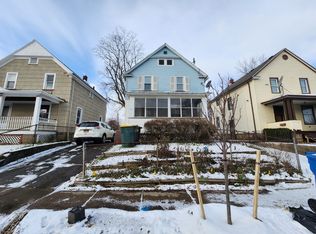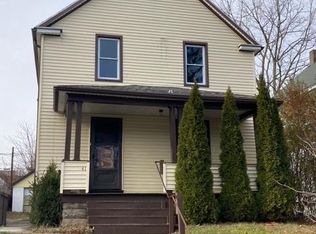Closed
$158,000
27 Priscilla St, Rochester, NY 14609
3beds
1,323sqft
Single Family Residence
Built in 1909
4,843.87 Square Feet Lot
$167,400 Zestimate®
$119/sqft
$1,929 Estimated rent
Maximize your home sale
Get more eyes on your listing so you can sell faster and for more.
Home value
$167,400
$154,000 - $181,000
$1,929/mo
Zestimate® history
Loading...
Owner options
Explore your selling options
What's special
Impeccable, turn key 3 bedroom, 1.1 bath Colonial boasts convenient location, character, and modern amenities! Exterior offers low maintenance vinyl siding & vinyl thermopane windows, asphalt driveway to detached garage w electric, FULLY FENCED YARD to enjoy upcoming summer months! Open porch with beadboard ceiling welcomes you into the large foyer with WOOD ACCENT WALL, brand new laminate flooring throughout main level, Spacious living room with stylish fixture! Brag worthy EAT IN KITCHEN with white cabinets accented w modern hex tile backsplash and butcher block countertops! Half bath located close by with new vanity, fixtures, and toilet! Upstairs enjoy original, refinished pine flooring to three spacious bedrooms w ample closet space! Full bath sparkles w new tile, solid surround, black fixtures, new vanity! Walk up attic is ideal bonus space to finish off or use for storage!t Freshly painted basement houses ON DEMAND TANKLESS HW, glass block windows, High eff furnace w central air, 150 AMP electric! Take a look at this phenomenal home today! Delayed Negotiations: Offers due Tuesday March 7, 2023 at 1:00pm.
Zillow last checked: 8 hours ago
Listing updated: June 12, 2023 at 12:53pm
Listed by:
Ashley R Nowak 585-472-3016,
Howard Hanna
Bought with:
Nicole Meney, 10401326014
Keller Williams Realty Greater Rochester
Source: NYSAMLSs,MLS#: R1457891 Originating MLS: Rochester
Originating MLS: Rochester
Facts & features
Interior
Bedrooms & bathrooms
- Bedrooms: 3
- Bathrooms: 2
- Full bathrooms: 1
- 1/2 bathrooms: 1
- Main level bathrooms: 1
Heating
- Gas, Forced Air
Appliances
- Included: Electric Oven, Electric Range, Gas Water Heater, Microwave
- Laundry: In Basement
Features
- Entrance Foyer, Eat-in Kitchen, Separate/Formal Living Room
- Flooring: Laminate, Tile, Varies
- Windows: Thermal Windows
- Basement: Full
- Has fireplace: No
Interior area
- Total structure area: 1,323
- Total interior livable area: 1,323 sqft
Property
Parking
- Total spaces: 1
- Parking features: Detached, Garage
- Garage spaces: 1
Features
- Levels: Two
- Stories: 2
- Patio & porch: Open, Porch
- Exterior features: Blacktop Driveway, Fully Fenced
- Fencing: Full
Lot
- Size: 4,843 sqft
- Dimensions: 38 x 127
- Features: Near Public Transit, Residential Lot
Details
- Additional structures: Shed(s), Storage
- Parcel number: 26140010636000030230000000
- Special conditions: Standard
Construction
Type & style
- Home type: SingleFamily
- Architectural style: Two Story,Square Design
- Property subtype: Single Family Residence
Materials
- Vinyl Siding, Copper Plumbing
- Foundation: Block
- Roof: Asphalt
Condition
- Resale
- Year built: 1909
Utilities & green energy
- Electric: Circuit Breakers
- Sewer: Connected
- Water: Connected, Public
- Utilities for property: Cable Available, High Speed Internet Available, Sewer Connected, Water Connected
Community & neighborhood
Location
- Region: Rochester
- Subdivision: Roch Sec Co Amd Map
Other
Other facts
- Listing terms: Cash,Conventional,FHA,VA Loan
Price history
| Date | Event | Price |
|---|---|---|
| 4/7/2023 | Sold | $158,000+21.6%$119/sqft |
Source: | ||
| 3/8/2023 | Pending sale | $129,900$98/sqft |
Source: | ||
| 3/3/2023 | Listed for sale | $129,900+116.5%$98/sqft |
Source: | ||
| 12/21/2022 | Sold | $60,000+33.6%$45/sqft |
Source: Public Record Report a problem | ||
| 10/10/2006 | Sold | $44,900+20.4%$34/sqft |
Source: Public Record Report a problem | ||
Public tax history
| Year | Property taxes | Tax assessment |
|---|---|---|
| 2024 | -- | $162,000 +289.4% |
| 2023 | -- | $41,600 |
| 2022 | -- | $41,600 |
Find assessor info on the county website
Neighborhood: N. Marketview Heights
Nearby schools
GreatSchools rating
- 2/10School 53 Montessori AcademyGrades: PK-6Distance: 0.8 mi
- 2/10Northwest College Preparatory High SchoolGrades: 7-9Distance: 0.9 mi
- 3/10School Of The ArtsGrades: 7-12Distance: 1.2 mi
Schools provided by the listing agent
- District: Rochester
Source: NYSAMLSs. This data may not be complete. We recommend contacting the local school district to confirm school assignments for this home.


