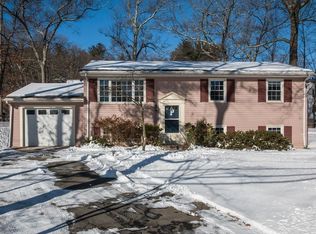Beautiful farmers porch colonial in a perfect Hopkinton location!! Major remodel in 2008. Generous sized kitchen, cherry cabinetry with recessed doors/drawers, Breakfast bar, Bosch Double oven, granite counters, full granite backsplash and stainless steel appliances. Gleaming hardwood floors on first floor. formal dining room, formal living room . Cathedral ceiling skylit family room with gas fireplace. All bedrooms with vaulted ceilings. Master with his and hers closets and french doors to private deck. square footage does not include beautifully finished basement w/full newly remodeled bath with full size tile shower and guest room -perfect for Au-paire. Open airy floor plan *New Roof* Oversized heated 2 car garage**Spa Room w/6 person Dimension One hot tub. Neutral decor enhances this lovely home. Nice back yard with patio. Natural Gas heat. Town water and sewer. heated garage. House stained in 2017. Nationally acclaimed schools & excellent highway access. walk to Lake Maspenock
This property is off market, which means it's not currently listed for sale or rent on Zillow. This may be different from what's available on other websites or public sources.
