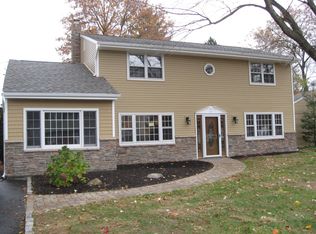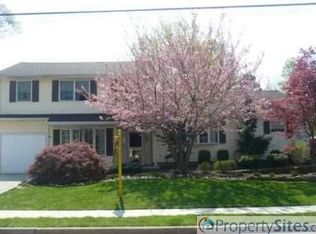Sold for $525,000 on 02/12/24
$525,000
27 Princeton Dr, Middlesex, NJ 08846
5beds
1,978sqft
Single Family Residence
Built in 1968
8,001.97 Square Feet Lot
$660,600 Zestimate®
$265/sqft
$4,192 Estimated rent
Home value
$660,600
$621,000 - $700,000
$4,192/mo
Zestimate® history
Loading...
Owner options
Explore your selling options
What's special
5 Bedroom, 2.5 Bath, 1,978 Sq Ft Split Level on a Quiet Street in Desirable Hazelwood Section! Home Offers LR, DR, FR, Kit, 5 BR, 2.5 Baths, Foyer, Mud Rm w/ Powder Rm, Basement with Workshop / Storage Room and 1 Car Garage w/ Opener. Kitchen Remodeled in 2012 w/ Cherry Cabs, Stainless Appliances & Stove Hood, Center Island w/ Drawers and Seating, Recessed Lights, Tile Backsplash & Granite Counters. Full Hall Bath Remodeled ('12), New Roof ('15), New HVAC ('17). Primary BR w/ Full Bath, Lighted Walk In Closet and Vanity / Dressing Rm Area. Tile Floor in Foyer, Hardwood Floors on 1st Floor (LR,DR,KIT), Wall to Wall Carpet in FR, BR's & Upstairs Hallway (needs replacement, reflected in price). Rear Yard has AG Pool (Needs Liner), Paver Stone Patio & Paths and Storage Shed. Thermal Pane Windows Throughout. Prime location is a commuter's dream! 1 Hr to NYC, Easy Access to Routes 22, 28, 202, 206, Interstate 287 & Rt 78, Close to Public Transportation, Rutgers University, Hospitals, Shopping, Restaurants & More! Block from Hazelwood Elementary School and Park, .5 mi to Von E. Mauger Middle School, 1.4 mi to Middlesex HS. All Appliances and 1 Yr Home Warranty Included! Home Being Sold in Strictly AS IS Condition. Carpeting and Cosmetic Needs Reflected in Price. OFFER & ACCEPTANCE. 11/26/23 Public Open House Cancelled.
Zillow last checked: 8 hours ago
Listing updated: February 21, 2024 at 12:43pm
Listed by:
MATTHEW ZAVATSKY,
C-21 VAN SYCKEL ~ GOLDEN POST
Source: All Jersey MLS,MLS#: 2405528R
Facts & features
Interior
Bedrooms & bathrooms
- Bedrooms: 5
- Bathrooms: 3
- Full bathrooms: 2
- 1/2 bathrooms: 1
Primary bedroom
- Features: Dressing Room, Full Bath, Walk-In Closet(s)
- Area: 216
- Dimensions: 18 x 12
Bedroom 2
- Area: 154
- Dimensions: 14 x 11
Bedroom 3
- Area: 100
- Dimensions: 10 x 10
Bedroom 4
- Area: 100
- Dimensions: 10 x 10
Bathroom
- Features: Tub Shower, Stall Shower
Dining room
- Features: Dining L
- Area: 110
- Dimensions: 11 x 10
Family room
- Area: 187
- Length: 17
Kitchen
- Features: Granite/Corian Countertops, Kitchen Exhaust Fan, Kitchen Island, Eat-in Kitchen, Separate Dining Area
- Area: 156
- Dimensions: 13 x 12
Living room
- Area: 264
- Dimensions: 22 x 12
Basement
- Area: 506
Heating
- See Remarks, Forced Air
Cooling
- Central Air, Ceiling Fan(s), See Remarks
Appliances
- Included: Dishwasher, Dryer, Gas Range/Oven, Exhaust Fan, Refrigerator, Washer, Kitchen Exhaust Fan, Gas Water Heater
Features
- 2nd Stairway to 2nd Level, 1 Bedroom, Entrance Foyer, Bath Half, Family Room, Kitchen, Living Room, Dining Room, 4 Bedrooms, Bath Full, Bath Main
- Flooring: Carpet, Ceramic Tile, Wood
- Windows: Insulated Windows
- Basement: Partial, Interior Entry, Utility Room, Workshop, Laundry Facilities
- Has fireplace: No
Interior area
- Total structure area: 1,978
- Total interior livable area: 1,978 sqft
Property
Parking
- Total spaces: 1
- Parking features: 2 Car Width, Asphalt, Garage, Built-In Garage, Garage Door Opener
- Attached garage spaces: 1
- Has uncovered spaces: Yes
Features
- Levels: Three Or More, At Grade, Multi/Split
- Stories: 2
- Patio & porch: Patio
- Exterior features: Curbs, Patio, Door(s)-Storm/Screen, Sidewalk, Storage Shed, Yard, Insulated Pane Windows
- Pool features: Above Ground
Lot
- Size: 8,001 sqft
- Dimensions: 80.00 x 100.00
- Features: Near Shopping, Interior Lot, Level
Details
- Additional structures: Shed(s)
- Parcel number: 1000086000000021
- Zoning: R-75
Construction
Type & style
- Home type: SingleFamily
- Architectural style: Split Level
- Property subtype: Single Family Residence
Materials
- Roof: Asphalt
Condition
- Year built: 1968
Utilities & green energy
- Gas: Natural Gas
- Sewer: Sewer Charge, Public Sewer
- Water: Public
- Utilities for property: Electricity Connected, Natural Gas Connected
Community & neighborhood
Community
- Community features: Curbs, Sidewalks
Location
- Region: Middlesex
Other
Other facts
- Ownership: Fee Simple
Price history
| Date | Event | Price |
|---|---|---|
| 2/12/2024 | Sold | $525,000+5%$265/sqft |
Source: | ||
| 12/4/2023 | Pending sale | $499,900$253/sqft |
Source: | ||
| 11/18/2023 | Listed for sale | $499,900+29.8%$253/sqft |
Source: | ||
| 6/13/2014 | Sold | $385,000+0%$195/sqft |
Source: | ||
| 3/27/2014 | Listed for sale | $384,900+102.6%$195/sqft |
Source: Century 21 Van Syckel ~ Golden Post #3127353 | ||
Public tax history
| Year | Property taxes | Tax assessment |
|---|---|---|
| 2024 | $12,401 +5% | $535,900 |
| 2023 | $11,806 +3% | $535,900 +362.4% |
| 2022 | $11,464 +2.6% | $115,900 |
Find assessor info on the county website
Neighborhood: 08846
Nearby schools
GreatSchools rating
- 6/10Hazelwood Elementary SchoolGrades: PK-3Distance: 0.1 mi
- 4/10Von E Mauger Middle SchoolGrades: 6-8Distance: 0.3 mi
- 4/10Middlesex High SchoolGrades: 9-12Distance: 1.2 mi
Get a cash offer in 3 minutes
Find out how much your home could sell for in as little as 3 minutes with a no-obligation cash offer.
Estimated market value
$660,600
Get a cash offer in 3 minutes
Find out how much your home could sell for in as little as 3 minutes with a no-obligation cash offer.
Estimated market value
$660,600

