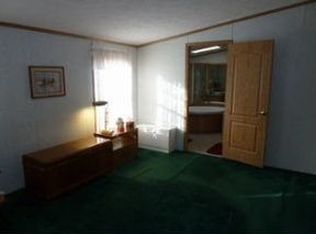Located in an establish neighborhood, 27 Primrose Lane has a wonder sunny flat lot just over a ½ acre of land. Ranch style home with open concept living space, features three bedrooms and full two baths. Master bedroom offer two closets, full bath and skylight. âCookâs Kitchenâ with gas range, oversized pantry and good counter space. Open Living room area, combines with dining room. Dining area leads you to the back deck through glass sliders. Open outdoor deck space for barbecues and family and friends to gather youâll love this yard! Two sheds for storage needs. This location has natural gas, public utilities and sidewalks to walk/jog and meet the neighbors.
This property is off market, which means it's not currently listed for sale or rent on Zillow. This may be different from what's available on other websites or public sources.

