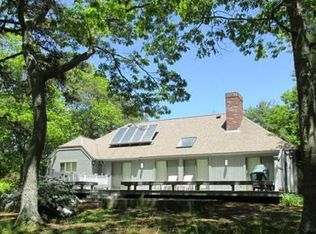Sold for $3,300,000
$3,300,000
27 Prestwick Lane, Mashpee, MA 02649
5beds
4,457sqft
Single Family Residence
Built in 2015
0.48 Acres Lot
$3,319,700 Zestimate®
$740/sqft
$5,708 Estimated rent
Home value
$3,319,700
$2.99M - $3.68M
$5,708/mo
Zestimate® history
Loading...
Owner options
Explore your selling options
What's special
Welcome to your dream home! Nestled in the exclusive and sought-after resort community of New Seabury, this magnificent 5-bedroom, 4.5-bath home offers unparalleled luxury & elegance while overlooking the 8th hole of the Dunes Course. Boasting an impressive 4,400 s.f. of living space, this residence is the perfect sanctuary for family gatherings and entertaining friends. The heart of this house is undoubtedly the state-of-the-art kitchen, equipped with top-of-the-line appliances, custom cabinetry, granite tops & a generous island that doubles as a breakfast bar. The 1st floor also features an open floor plan between the kitchen, dining room & sitting room, there is an oversized family room, a 1/2 bath, and a master bedroom suite. The 2nd floor features another spacious master suite, featuring a private balcony overlooking the golf course, a 3rd bedroom suite, and 2 bedrooms with a jack-n-jill bath, a bunk room, an exercise room & stairs to walk-up attic. The outdoor entertaining area features an outdoor grill & 2 draw frig., a cozy fire pit for evening gatherings, & a heated saltwater pool with views of the golf course. Experience the perfect blend of luxury and leisure.
Zillow last checked: 8 hours ago
Listing updated: October 03, 2025 at 06:15am
Listed by:
John J Hopkins 508-320-9461,
Frank A Sullivan Real Estate
Bought with:
Kathleen J Griffin-Mayo, 9584489
New Seabury Sotheby's International Realty
Source: CCIMLS,MLS#: 22503883
Facts & features
Interior
Bedrooms & bathrooms
- Bedrooms: 5
- Bathrooms: 5
- Full bathrooms: 4
- 1/2 bathrooms: 1
Primary bedroom
- Description: Flooring: Carpet
- Features: Balcony, Walk-In Closet(s)
- Level: Second
Bedroom 2
- Description: Flooring: Wood
- Features: Private Full Bath, Closet
- Level: First
Bedroom 3
- Description: Flooring: Carpet
- Features: Closet, Shared Full Bath
- Level: Second
Bedroom 4
- Description: Flooring: Carpet
- Features: Recessed Lighting, Shared Full Bath, Closet
- Level: Second
Primary bathroom
- Features: Private Full Bath
Dining room
- Description: Flooring: Wood
- Level: First
Kitchen
- Description: Flooring: Wood
- Features: Recessed Lighting, Kitchen Island
- Level: First
Living room
- Description: Fireplace(s): Gas,Flooring: Wood
- Features: Recessed Lighting
- Level: First
Heating
- Has Heating (Unspecified Type)
Cooling
- Central Air
Appliances
- Included: Dishwasher, Wine Cooler, Range Hood, Refrigerator, Gas Range, Microwave, Gas Water Heater
- Laundry: Second Floor
Features
- Flooring: Wood, Carpet, Tile
- Basement: Interior Entry,Full
- Has fireplace: No
- Fireplace features: Gas
Interior area
- Total structure area: 4,457
- Total interior livable area: 4,457 sqft
Property
Parking
- Total spaces: 2
- Parking features: Basement
- Garage spaces: 2
- Has uncovered spaces: Yes
Features
- Stories: 2
- Entry location: First Floor
- Patio & porch: Patio, Screened Porch, Porch
- Exterior features: Outdoor Shower
- Has private pool: Yes
- Pool features: Gunite, Heated
- Has view: Yes
- View description: Golf Course
- Frontage type: Golf Course
Lot
- Size: 0.48 Acres
- Features: Marina, Near Golf Course, Shopping, South of Route 28
Details
- Parcel number: 12780
- Zoning: R3
- Special conditions: None
Construction
Type & style
- Home type: SingleFamily
- Architectural style: Contemporary
- Property subtype: Single Family Residence
Materials
- Shingle Siding
- Foundation: Poured
- Roof: Asphalt, Pitched
Condition
- Actual
- New construction: No
- Year built: 2015
Utilities & green energy
- Sewer: Septic Tank
Community & neighborhood
Location
- Region: Mashpee
HOA & financial
HOA
- Has HOA: Yes
- HOA fee: $62 monthly
- Amenities included: Common Area
Other
Other facts
- Listing terms: Cash
- Road surface type: Paved
Price history
| Date | Event | Price |
|---|---|---|
| 9/17/2025 | Sold | $3,300,000+0.2%$740/sqft |
Source: | ||
| 8/14/2025 | Pending sale | $3,295,000$739/sqft |
Source: | ||
| 8/11/2025 | Listed for sale | $3,295,000+213.8%$739/sqft |
Source: | ||
| 5/15/2020 | Sold | $1,050,000-12.1%$236/sqft |
Source: | ||
| 3/21/2020 | Pending sale | $1,195,000$268/sqft |
Source: William Raveis Real Estate #22000344 Report a problem | ||
Public tax history
| Year | Property taxes | Tax assessment |
|---|---|---|
| 2025 | $12,524 +13.3% | $1,891,800 +10.1% |
| 2024 | $11,053 +7% | $1,718,900 +16.7% |
| 2023 | $10,326 +5.5% | $1,473,100 +22.9% |
Find assessor info on the county website
Neighborhood: 02649
Nearby schools
GreatSchools rating
- NAKenneth Coombs SchoolGrades: PK-2Distance: 3.9 mi
- 5/10Mashpee High SchoolGrades: 7-12Distance: 3.7 mi
Schools provided by the listing agent
- District: Mashpee
Source: CCIMLS. This data may not be complete. We recommend contacting the local school district to confirm school assignments for this home.
Get a cash offer in 3 minutes
Find out how much your home could sell for in as little as 3 minutes with a no-obligation cash offer.
Estimated market value$3,319,700
Get a cash offer in 3 minutes
Find out how much your home could sell for in as little as 3 minutes with a no-obligation cash offer.
Estimated market value
$3,319,700
