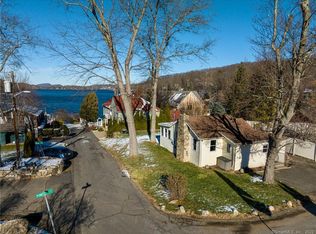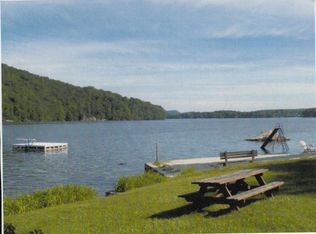WOW!....is all you will say when you step into this custom built stunning lakefront abode. The owner did a complete tear down and rebuilt this retreat sparing no expense. The most amazing Brazillian Cherry floors open up to walls of glass and glistening custom woodwork. Just off the entry foyer is the chefs kitchen, with custom cabinets, rich granite and sparkling stainless appliances. Built for entertaining with an open floor plan, wet bar, and easy flow out to the patio and down to the water....this house will make you wish summer was 12 months long. Upstairs is a loft that leads down the sparkling Cherry hallway to a huge master suite overlooking beautiful Candlewood Lake. Two additional bedrooms, both with en-suite baths and custom built closets finish off the second floor - perfect for kids or guests. Be careful, once you get home you may never leave!
This property is off market, which means it's not currently listed for sale or rent on Zillow. This may be different from what's available on other websites or public sources.

