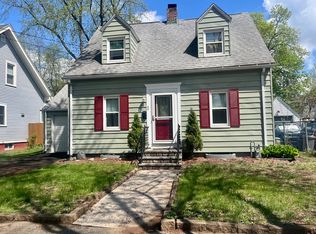Sold for $350,000
$350,000
27 Powell Ave, Springfield, MA 01118
3beds
1,819sqft
Single Family Residence
Built in 1914
5,001 Square Feet Lot
$369,200 Zestimate®
$192/sqft
$2,229 Estimated rent
Home value
$369,200
$332,000 - $414,000
$2,229/mo
Zestimate® history
Loading...
Owner options
Explore your selling options
What's special
**Seller is asking for highest and best offers by Tuesday, July 9th at 9am.** Step into this well-cared-for Craftsman gem nestled in the heart of East Forest Park. This inviting 3-bedroom home boasts a spacious, updated kitchen with cherry cabinets, center island, tile flooring, and all appliances included. The warm hardwood floors and period built-ins in the living and dining rooms highlight the beautiful architectural details of this home. Upstairs, find three nice-sized bedrooms with ample closet space and a full bath with soaking tub and separate shower. Enjoy the ease of gas heat, a 9-year-old roof, newer siding, and the comfort of a front porch. The back deck with a pergola overlooks a fenced yard, perfect for outdoor gatherings. With a 2-car detached garage and proximity to shops, restaurants, Forest Park, and the East Longmeadow line, this home is move-in ready. A truly delightful retreat with nothing to do but settle in and enjoy!
Zillow last checked: 8 hours ago
Listing updated: August 24, 2024 at 06:25am
Listed by:
Leslie Brunelle 413-530-5741,
NRG Real Estate Services, Inc. 413-567-2100
Bought with:
Teresa Skora
Ideal Real Estate Services, Inc.
Source: MLS PIN,MLS#: 73260076
Facts & features
Interior
Bedrooms & bathrooms
- Bedrooms: 3
- Bathrooms: 2
- Full bathrooms: 2
- Main level bathrooms: 1
Primary bedroom
- Features: Ceiling Fan(s), Walk-In Closet(s), Flooring - Wall to Wall Carpet, Closet - Double
- Level: Second
- Area: 192
- Dimensions: 16 x 12
Bedroom 2
- Features: Ceiling Fan(s), Closet, Flooring - Hardwood, Lighting - Overhead
- Level: Second
- Area: 120
- Dimensions: 12 x 10
Bedroom 3
- Features: Closet, Flooring - Hardwood, Lighting - Overhead
- Level: Second
- Area: 132
- Dimensions: 12 x 11
Primary bathroom
- Features: No
Bathroom 1
- Features: Bathroom - Full, Bathroom - With Shower Stall, Flooring - Stone/Ceramic Tile, Lighting - Sconce
- Level: Main,First
- Area: 36
- Dimensions: 6 x 6
Bathroom 2
- Features: Bathroom - Full, Bathroom - Tiled With Tub & Shower, Flooring - Stone/Ceramic Tile, Lighting - Sconce
- Level: Second
- Area: 100
- Dimensions: 10 x 10
Dining room
- Features: Coffered Ceiling(s), Flooring - Hardwood, Lighting - Pendant
- Level: Main,First
- Area: 176
- Dimensions: 11 x 16
Kitchen
- Features: Ceiling Fan(s), Flooring - Stone/Ceramic Tile, Balcony / Deck, Kitchen Island, Exterior Access, Recessed Lighting
- Level: Main,First
- Area: 304
- Dimensions: 19 x 16
Living room
- Features: Ceiling Fan(s), Coffered Ceiling(s), Flooring - Hardwood, Lighting - Overhead
- Level: Main,First
- Area: 280
- Dimensions: 20 x 14
Heating
- Steam, Natural Gas
Cooling
- Window Unit(s)
Appliances
- Included: Gas Water Heater, Range, Dishwasher, Refrigerator, Washer, Dryer
- Laundry: In Basement, Gas Dryer Hookup
Features
- Flooring: Tile, Hardwood
- Doors: Storm Door(s)
- Windows: Insulated Windows
- Basement: Full
- Number of fireplaces: 1
- Fireplace features: Living Room
Interior area
- Total structure area: 1,819
- Total interior livable area: 1,819 sqft
Property
Parking
- Total spaces: 6
- Parking features: Detached, Paved Drive, Off Street
- Garage spaces: 2
- Uncovered spaces: 4
Features
- Patio & porch: Porch, Deck, Deck - Wood
- Exterior features: Porch, Deck, Deck - Wood, Rain Gutters, Garden
Lot
- Size: 5,001 sqft
- Features: Level
Details
- Parcel number: S:09880 P:0077,2602370
- Zoning: R1
Construction
Type & style
- Home type: SingleFamily
- Architectural style: Craftsman
- Property subtype: Single Family Residence
Materials
- Frame
- Foundation: Brick/Mortar
- Roof: Shingle
Condition
- Year built: 1914
Utilities & green energy
- Electric: Circuit Breakers
- Sewer: Public Sewer
- Water: Public
- Utilities for property: for Gas Range, for Gas Dryer
Community & neighborhood
Security
- Security features: Security System
Community
- Community features: Public Transportation, Shopping, Medical Facility, Laundromat
Location
- Region: Springfield
Other
Other facts
- Road surface type: Paved
Price history
| Date | Event | Price |
|---|---|---|
| 8/23/2024 | Sold | $350,000+18.6%$192/sqft |
Source: MLS PIN #73260076 Report a problem | ||
| 7/11/2024 | Contingent | $295,000$162/sqft |
Source: MLS PIN #73260076 Report a problem | ||
| 7/3/2024 | Listed for sale | $295,000+3.5%$162/sqft |
Source: MLS PIN #73260076 Report a problem | ||
| 4/13/2023 | Listing removed | $285,000$157/sqft |
Source: MLS PIN #73053344 Report a problem | ||
| 11/5/2022 | Listed for sale | $285,000+338.5%$157/sqft |
Source: MLS PIN #73053344 Report a problem | ||
Public tax history
| Year | Property taxes | Tax assessment |
|---|---|---|
| 2025 | $4,296 +10.8% | $274,000 +13.5% |
| 2024 | $3,877 -0.8% | $241,400 +5.3% |
| 2023 | $3,910 +3.9% | $229,300 +14.7% |
Find assessor info on the county website
Neighborhood: East Forest Park
Nearby schools
GreatSchools rating
- 5/10Frederick Harris Elementary SchoolGrades: PK-5Distance: 0.2 mi
- NALiberty Preparatory AcademyGrades: 9-12Distance: 1.4 mi
Schools provided by the listing agent
- Elementary: Frederick Harri
- Middle: Forest Park
- High: Central
Source: MLS PIN. This data may not be complete. We recommend contacting the local school district to confirm school assignments for this home.

Get pre-qualified for a loan
At Zillow Home Loans, we can pre-qualify you in as little as 5 minutes with no impact to your credit score.An equal housing lender. NMLS #10287.
