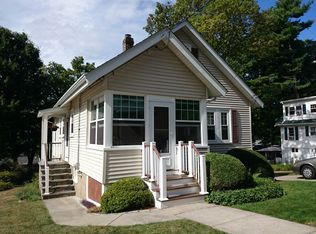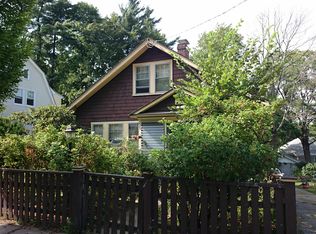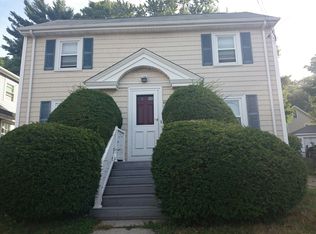If you're looking for a move-in ready 4 bedroom/2 bathroom home in a beautiful neighborhood then look no further! This extremely well-maintained house features a main floor with a renovated kitchen with granite countertops & stainless steel appliances, a renovated full bath and the 2 smaller bedrooms. Upstairs is the master bedroom with 2 large closets, another large bedroom, and another renovated full bath. There's a small finished bonus room in the basement that leads you to the patio in the large, fenced-in backyard. The commuter rail is located less than .5 miles away. First Open House will be Friday from 5-6:30pm. This is a must-see!
This property is off market, which means it's not currently listed for sale or rent on Zillow. This may be different from what's available on other websites or public sources.


