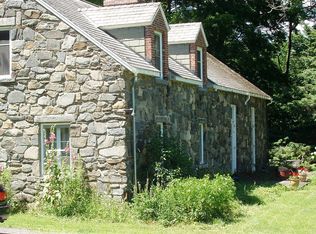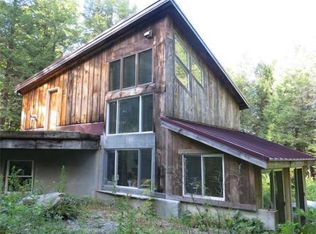Private, tranquil and not far from Route 9 is this energy efficient Cape style home on 3.77 acres. Immaculate three bedroom, two bath home with lots of natural light and gleaming wood floors. The central staircase leads to two large dormered bedrooms and a second full bath. Title V has passed, with approval for four bedrooms. A finished room in the full walk-out basement could serve as a fourth bedroom or be an ideal home office with its separate entrance. A short drive from both Pittsfield and Northampton and less than a quarter mile from the Old Creamery Grocery store, this solidly built home is worth a look.
This property is off market, which means it's not currently listed for sale or rent on Zillow. This may be different from what's available on other websites or public sources.


