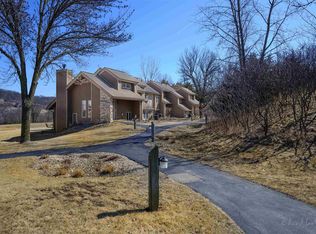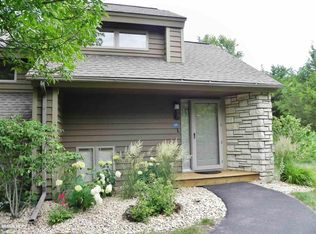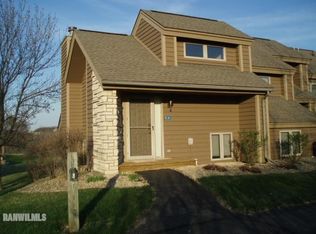Nicely appointed and updated 1 bed/ 2 bath Poplar Ridge Golf Villa offering stunning views of Eagle Ridge East Course #8 green, a private setting, beautiful panoramas and long vistas of The Galena Territory and beyond! Entry with bead board accents up and down the staircase feeds to airy main floor featuring lots of light, large kitchen with tile flooring, some stainless appliances, and eat-at bar with wood clad accent, open dining area, Murphy Bed for the convenience of extra guests, comfortable living room with cathedral ceiling, wood-burning fireplace featuring tile surround and beautiful mantel, updated laminate flooring and vaulted ceiling, and full bath with more tile flooring and shower unit. Ascend to the upper level to find lofted overlook with sitting area, inviting master bedroom with cathedral ceilings, updated carpet, spectacular elevated views, and private bath with tile flooring, tile surround tub/whirlpool combo and large vanity. Take in the beautiful golf views and surrounding scenery from the generous rear deck, or relax on the cozy front porch. Sold furnished to be negotiated by separate bill of sale. 2021 annual association fee of $1137 and 2021 monthly association fee of $240 are applicable.
This property is off market, which means it's not currently listed for sale or rent on Zillow. This may be different from what's available on other websites or public sources.



