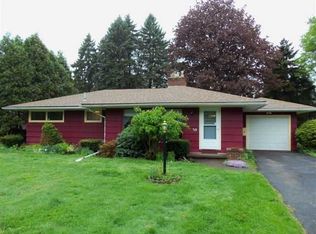Closed
$256,000
27 Poplar Dr, Rochester, NY 14625
3beds
1,220sqft
Single Family Residence
Built in 1954
0.29 Acres Lot
$294,400 Zestimate®
$210/sqft
$2,086 Estimated rent
Home value
$294,400
$280,000 - $309,000
$2,086/mo
Zestimate® history
Loading...
Owner options
Explore your selling options
What's special
This adorable Mid Century RANCH is located on a charming street just minutes from Ellison Park Trails, Corbett’s Glen, 490 and Panorama Plaza. You will love the PRIVATE, FENCED IN back yard, gardens, deck and landscaping. Inside you will find a SPACIOUS Living Room/Dining Room with WOOD BURNING FIREPLACE, large windows and HARDWOOD FLOORS. A roomy Eat in kitchen with plenty of cabinets, updated full bath and three bedrooms. The enclosed THREE SEASON PORCH overlooks a lovely backyard and opens onto the deck. Updates include NEW ROOF, NEW HVAC and UPDATED ELECTRIC (all 2018). Other features include a one car garage, a full dry basement, custom made built ins and hardwoods throughout. You will love this home! DELAYED NEGOTIATIONS until 7-17-23 at 12pm. OPEN HOUSE SUNDAY JULY 16 FROM 11AM - 1PM.
Zillow last checked: 8 hours ago
Listing updated: September 17, 2023 at 07:42pm
Listed by:
Charles M Milligan 585-347-4900,
Empire Realty Group,
Philip Milligan 585-351-8504,
Empire Realty Group
Bought with:
Stephen Guida, 10401352901
Howard Hanna
Source: NYSAMLSs,MLS#: R1483140 Originating MLS: Rochester
Originating MLS: Rochester
Facts & features
Interior
Bedrooms & bathrooms
- Bedrooms: 3
- Bathrooms: 1
- Full bathrooms: 1
- Main level bathrooms: 1
- Main level bedrooms: 3
Heating
- Gas, Forced Air
Cooling
- Central Air
Appliances
- Included: Dryer, Dishwasher, Electric Oven, Electric Range, Gas Water Heater, Refrigerator, Washer
- Laundry: In Basement
Features
- Ceiling Fan(s), Eat-in Kitchen, Separate/Formal Living Room, Bedroom on Main Level
- Flooring: Ceramic Tile, Hardwood, Varies
- Basement: Full
- Number of fireplaces: 1
Interior area
- Total structure area: 1,220
- Total interior livable area: 1,220 sqft
Property
Parking
- Total spaces: 1
- Parking features: Attached, Garage, Garage Door Opener
- Attached garage spaces: 1
Features
- Levels: One
- Stories: 1
- Patio & porch: Enclosed, Porch
- Exterior features: Blacktop Driveway
Lot
- Size: 0.29 Acres
- Dimensions: 75 x 149
- Features: Near Public Transit, Residential Lot
Details
- Parcel number: 2642001380700001021000
- Special conditions: Standard
Construction
Type & style
- Home type: SingleFamily
- Architectural style: Ranch
- Property subtype: Single Family Residence
Materials
- Wood Siding, Copper Plumbing
- Foundation: Block
- Roof: Asphalt,Shingle
Condition
- Resale
- Year built: 1954
Utilities & green energy
- Electric: Circuit Breakers
- Sewer: Septic Tank
- Water: Connected, Public
- Utilities for property: Cable Available, High Speed Internet Available, Water Connected
Community & neighborhood
Location
- Region: Rochester
- Subdivision: Burrows Hills Add 05
Other
Other facts
- Listing terms: Cash,Conventional,FHA,VA Loan
Price history
| Date | Event | Price |
|---|---|---|
| 9/6/2023 | Sold | $256,000+16.4%$210/sqft |
Source: | ||
| 7/19/2023 | Pending sale | $219,900$180/sqft |
Source: | ||
| 7/11/2023 | Listed for sale | $219,900+85.6%$180/sqft |
Source: | ||
| 11/27/2021 | Listing removed | -- |
Source: Zillow Rental Manager Report a problem | ||
| 11/10/2021 | Listed for rent | $1,800$1/sqft |
Source: Zillow Rental Manager Report a problem | ||
Public tax history
| Year | Property taxes | Tax assessment |
|---|---|---|
| 2024 | -- | $186,900 |
| 2023 | -- | $186,900 |
| 2022 | -- | $186,900 +60.8% |
Find assessor info on the county website
Neighborhood: 14625
Nearby schools
GreatSchools rating
- 8/10Indian Landing Elementary SchoolGrades: K-5Distance: 1.1 mi
- 7/10Bay Trail Middle SchoolGrades: 6-8Distance: 1.9 mi
- 8/10Penfield Senior High SchoolGrades: 9-12Distance: 1.9 mi
Schools provided by the listing agent
- District: Penfield
Source: NYSAMLSs. This data may not be complete. We recommend contacting the local school district to confirm school assignments for this home.
