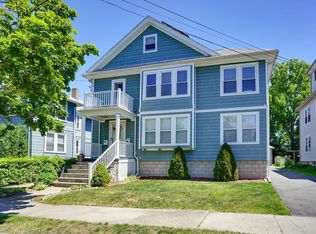Location - Location - Location! Within walking distance of Spy Pond, Alewife Station, Bike Path and Capital Square this 2 level unit could be just what you have been waiting for! Larger than many single family homes, this 2,470 SF unit features a chef's kitchen with large island, dining area, family room, living room, dining room, bedroom, bath and sun room on the 2nd floor, 3 bedrooms, bath and laundry area on the 3rd floor. From one of the 3rd floor bedrooms there is access to a roof deck with views of Spy Pond. For those looking for a dedicated home office, we have that here on the 1st floor with a private entrance.Other features include Central AC for those hot summer nights, solar panels to offset electrical costs and help with your carbon footprint, high efficiency gas heat, newer roof, central vac, intercom units at front and rear doors, Nest thermostats and garage parking. If you are looking for a spacious unit in a nice neighborhood close to everything this is a MUST SEE
This property is off market, which means it's not currently listed for sale or rent on Zillow. This may be different from what's available on other websites or public sources.
