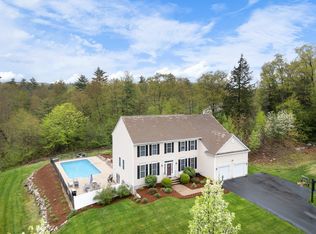Remarkable 4 bedroom colonial situated on over 2 acres of land in the desirable location of Bedford's Barr Farms. Nine foot ceilings throughout the first floor, grand 2 story foyer, formal living room and formal dining room. Gorgeous columns, exquisite crown moldings and hardwood floors add to the charm of this home. Enjoy entertaining or just relaxing in the 2 story family room with skylights. Spacious eat-in kitchen with granite countertops, stainless steel appliances and pantry for extra storage. Enjoy working from home in the first floor office. Master Suite with tray ceiling, sitting area and spacious bathroom with double vanity, jetted tub and walk-in shower. Three additional generous size bedrooms, one ideal for guest with private bathroom. Take delight in extensive landscaped yard from the deck or large front yard. Outstanding home.
This property is off market, which means it's not currently listed for sale or rent on Zillow. This may be different from what's available on other websites or public sources.
