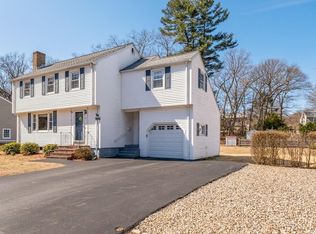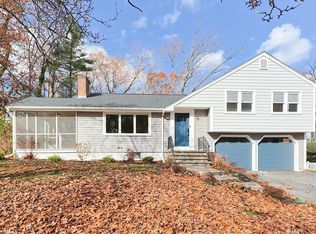Sold for $1,250,000 on 05/26/23
$1,250,000
27 Plymouth Rd, Wakefield, MA 01880
4beds
2,897sqft
Single Family Residence
Built in 1957
0.37 Acres Lot
$1,502,800 Zestimate®
$431/sqft
$6,669 Estimated rent
Home value
$1,502,800
$1.38M - $1.64M
$6,669/mo
Zestimate® history
Loading...
Owner options
Explore your selling options
What's special
Custom remodeled West Side Cape Cod on a non traffic side street. Designed for entertaining inside and out! The 1st floor is spacious and has a spectacular open floor plan, highlighted by a stone fireplace and that recently updated kitchen you are looking for, featuring new counters, tile backsplash, light gray cabinets, vent hood and stainless steel appliances. There is a private primary bedroom or home office with cathedral ceiling, balcony, kitchenette, and en-suite bath. The main 2nd floor has two remodeled baths and three additional bedrooms including a 2nd primary w/ en-suite bath. The hardwood floors sparkle, most are newly installed or refinished. Lower level game room w/ a wet sink, cabinetry and 3/4 bath. Additional area for a home gym. The one car garage is heated. Outside does not disappoint with a welcoming farmers porch and oversized rear covered deck with ceiling fans overlooking a landscaped lot with inground sprinkler system and a great back yard. Don't miss this one!
Zillow last checked: 8 hours ago
Listing updated: May 26, 2023 at 05:20pm
Listed by:
Michael Barrett 781-910-3104,
Barrett, Chris. J., REALTORS® 781-245-5011
Bought with:
Nicholas Spinosa
Hillside Real Estate
Source: MLS PIN,MLS#: 73098181
Facts & features
Interior
Bedrooms & bathrooms
- Bedrooms: 4
- Bathrooms: 5
- Full bathrooms: 4
- 1/2 bathrooms: 1
Primary bedroom
- Features: Bathroom - 3/4, Cathedral Ceiling(s), Ceiling Fan(s), Closet, Balcony / Deck
- Level: Second
- Area: 340
- Dimensions: 20 x 17
Bedroom 2
- Features: Bathroom - 3/4, Closet, Flooring - Hardwood
- Level: Second
- Area: 224
- Dimensions: 16 x 14
Bedroom 3
- Features: Closet, Flooring - Hardwood
- Level: Second
- Area: 234
- Dimensions: 18 x 13
Bedroom 4
- Features: Closet, Flooring - Hardwood
- Level: Second
- Area: 238
- Dimensions: 17 x 14
Primary bathroom
- Features: Yes
Bathroom 1
- Features: Bathroom - Half, Flooring - Stone/Ceramic Tile
- Level: First
Bathroom 2
- Features: Bathroom - 3/4, Bathroom - Tiled With Shower Stall
- Level: Second
Bathroom 3
- Features: Bathroom - With Tub & Shower, Flooring - Stone/Ceramic Tile
- Level: Second
- Area: 64
- Dimensions: 8 x 8
Dining room
- Features: Open Floorplan, Recessed Lighting
- Level: First
- Area: 231
- Dimensions: 21 x 11
Family room
- Features: Bathroom - Full, Flooring - Stone/Ceramic Tile
- Level: Basement
- Area: 360
- Dimensions: 24 x 15
Kitchen
- Features: Flooring - Hardwood, Dining Area, Countertops - Stone/Granite/Solid, Kitchen Island, Deck - Exterior, Exterior Access, Open Floorplan, Recessed Lighting, Remodeled, Stainless Steel Appliances, Lighting - Pendant
- Level: First
- Area: 456
- Dimensions: 24 x 19
Living room
- Features: Flooring - Hardwood
- Level: First
- Area: 295.4
- Dimensions: 21.1 x 14
Heating
- Baseboard, Oil
Cooling
- Central Air
Appliances
- Laundry: Second Floor, Washer Hookup
Features
- Bathroom - Half, Sitting Room, Exercise Room
- Flooring: Plywood, Tile, Hardwood
- Basement: Full,Partially Finished,Interior Entry,Garage Access
- Number of fireplaces: 1
- Fireplace features: Dining Room, Kitchen
Interior area
- Total structure area: 2,897
- Total interior livable area: 2,897 sqft
Property
Parking
- Total spaces: 4
- Parking features: Attached, Under, Garage Door Opener, Heated Garage, Paved Drive, Off Street, Driveway
- Attached garage spaces: 1
- Has uncovered spaces: Yes
Accessibility
- Accessibility features: No
Features
- Patio & porch: Porch, Covered
- Exterior features: Balcony, Sprinkler System
Lot
- Size: 0.37 Acres
Details
- Parcel number: M:000009 B:0173 P:000M26,816632
- Zoning: SR
Construction
Type & style
- Home type: SingleFamily
- Architectural style: Cape
- Property subtype: Single Family Residence
Materials
- Frame
- Foundation: Concrete Perimeter
- Roof: Shingle
Condition
- Year built: 1957
Utilities & green energy
- Electric: Circuit Breakers, 200+ Amp Service
- Sewer: Public Sewer
- Water: Public
- Utilities for property: for Electric Range, for Electric Dryer, Washer Hookup
Community & neighborhood
Community
- Community features: Public Transportation, Shopping, Medical Facility, Laundromat, Highway Access, House of Worship
Location
- Region: Wakefield
Other
Other facts
- Road surface type: Paved
Price history
| Date | Event | Price |
|---|---|---|
| 5/26/2023 | Sold | $1,250,000+14.8%$431/sqft |
Source: MLS PIN #73098181 Report a problem | ||
| 4/19/2023 | Contingent | $1,089,000$376/sqft |
Source: MLS PIN #73098181 Report a problem | ||
| 4/12/2023 | Listed for sale | $1,089,000+560%$376/sqft |
Source: MLS PIN #73098181 Report a problem | ||
| 7/28/1992 | Sold | $165,000$57/sqft |
Source: Public Record Report a problem | ||
Public tax history
| Year | Property taxes | Tax assessment |
|---|---|---|
| 2025 | $13,267 +14.6% | $1,168,900 +13.6% |
| 2024 | $11,579 +3.6% | $1,029,200 +8% |
| 2023 | $11,178 +4.7% | $952,900 +10% |
Find assessor info on the county website
Neighborhood: West Side
Nearby schools
GreatSchools rating
- 7/10Galvin Middle SchoolGrades: 5-8Distance: 0.6 mi
- 8/10Wakefield Memorial High SchoolGrades: 9-12Distance: 1.8 mi
- 6/10Woodville SchoolGrades: PK-4Distance: 1.5 mi
Schools provided by the listing agent
- Elementary: Superintendent
- Middle: Galvin
- High: Whms
Source: MLS PIN. This data may not be complete. We recommend contacting the local school district to confirm school assignments for this home.
Get a cash offer in 3 minutes
Find out how much your home could sell for in as little as 3 minutes with a no-obligation cash offer.
Estimated market value
$1,502,800
Get a cash offer in 3 minutes
Find out how much your home could sell for in as little as 3 minutes with a no-obligation cash offer.
Estimated market value
$1,502,800

