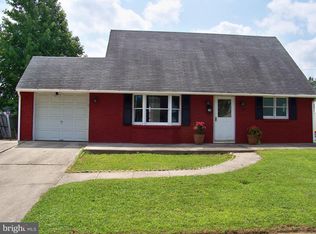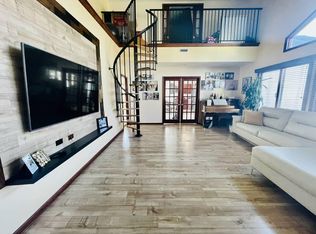Sold for $363,000
$363,000
27 Plumtree Rd, Levittown, PA 19056
3beds
1,938sqft
Single Family Residence
Built in 1955
6,300 Square Feet Lot
$395,000 Zestimate®
$187/sqft
$2,713 Estimated rent
Home value
$395,000
$367,000 - $423,000
$2,713/mo
Zestimate® history
Loading...
Owner options
Explore your selling options
What's special
Welcome to this charming and well-loved Expanded 1,938 sqft home, ready for your personal touch! Come see the open and inviting layout with an extra large kitchen/dining room combo, with sizable pantry, easy convenient clean up with dishwasher and garbage disposal. This area seamlessly flows into the living room, perfect for family gatherings and entertaining. The family room boasts a bar and a natural gas fireplace, ideal for relaxing evenings or hosting friends for the game. With three spacious bedrooms plus an office, there's plenty of room for everyone (office can easily be converted back to a 4th bedroom). This home also includes two full refreshed baths and easy first floor living with main level laundry. Outside, you'll find a durable Trex deck, perfect for outdoor enjoyment, large shed that needs a little exterior TLC but great workshop or extra storage as well there is a four-car driveway providing ample parking! This property features a newer roof, economical "natural gas" heat and cooking, newer water heater, all but 2 of the windows have been replaced throughout. Don't miss the opportunity to make this wonderful house your dream home! Home is being sold "AS-IS", Buyers responsible for any lender repairs.
Zillow last checked: 8 hours ago
Listing updated: July 16, 2024 at 09:37am
Listed by:
Carolyn Phillips 267-346-4464,
Keller Williams Real Estate-Langhorne
Bought with:
Lilliana Rodriguez
Honest Real Estate
Source: Bright MLS,MLS#: PABU2072300
Facts & features
Interior
Bedrooms & bathrooms
- Bedrooms: 3
- Bathrooms: 2
- Full bathrooms: 2
- Main level bathrooms: 1
- Main level bedrooms: 1
Basement
- Area: 0
Heating
- Baseboard, Natural Gas, Electric
Cooling
- Wall Unit(s), Window Unit(s), Electric
Appliances
- Included: Dishwasher, Oven/Range - Gas, Washer, Dryer, Refrigerator, Extra Refrigerator/Freezer, Gas Water Heater
- Laundry: Main Level, Washer In Unit, Dryer In Unit
Features
- Attic/House Fan, Bar, Built-in Features, Ceiling Fan(s), Combination Dining/Living, Entry Level Bedroom, Family Room Off Kitchen, Bathroom - Stall Shower, Pantry, Dry Wall, Vaulted Ceiling(s)
- Flooring: Carpet, Vinyl, Laminate
- Doors: Insulated, Storm Door(s)
- Windows: Double Pane Windows, Replacement
- Has basement: No
- Number of fireplaces: 1
- Fireplace features: Brick, Gas/Propane
Interior area
- Total structure area: 1,938
- Total interior livable area: 1,938 sqft
- Finished area above ground: 1,938
- Finished area below ground: 0
Property
Parking
- Total spaces: 4
- Parking features: Asphalt, Driveway
- Uncovered spaces: 4
Accessibility
- Accessibility features: 2+ Access Exits, Doors - Swing In, Accessible Entrance
Features
- Levels: Two
- Stories: 2
- Patio & porch: Patio, Deck
- Pool features: None
- Fencing: Partial
Lot
- Size: 6,300 sqft
- Dimensions: 63.00 x 100.00
- Features: Level
Details
- Additional structures: Above Grade, Below Grade
- Parcel number: 05021061
- Zoning: R3
- Zoning description: Residential
- Special conditions: Standard
Construction
Type & style
- Home type: SingleFamily
- Architectural style: Other
- Property subtype: Single Family Residence
Materials
- Frame
- Foundation: Slab
- Roof: Architectural Shingle
Condition
- Good
- New construction: No
- Year built: 1955
- Major remodel year: 2019
Details
- Builder model: Jubilee
- Builder name: William Levitt
Utilities & green energy
- Sewer: Public Sewer
- Water: Public
- Utilities for property: Natural Gas Available, Phone Available, Sewer Available, Water Available, Cable Available
Community & neighborhood
Location
- Region: Levittown
- Subdivision: Plumbridge
- Municipality: BRISTOL TWP
Other
Other facts
- Listing agreement: Exclusive Right To Sell
- Listing terms: Cash,Conventional,FHA,VA Loan
- Ownership: Fee Simple
- Road surface type: Black Top
Price history
| Date | Event | Price |
|---|---|---|
| 7/9/2024 | Sold | $363,000+2.3%$187/sqft |
Source: | ||
| 6/11/2024 | Pending sale | $354,900$183/sqft |
Source: | ||
| 6/5/2024 | Listed for sale | $354,900+222.6%$183/sqft |
Source: | ||
| 11/10/1999 | Sold | $110,000$57/sqft |
Source: Public Record Report a problem | ||
Public tax history
| Year | Property taxes | Tax assessment |
|---|---|---|
| 2025 | $5,402 +0.4% | $19,820 |
| 2024 | $5,383 +0.7% | $19,820 |
| 2023 | $5,343 | $19,820 |
Find assessor info on the county website
Neighborhood: Plumbridge
Nearby schools
GreatSchools rating
- 5/10Mill Creek Elementary SchoolGrades: K-5Distance: 1.6 mi
- 5/10Neil a Armstrong Middle SchoolGrades: 6-8Distance: 2.8 mi
- 2/10Truman Senior High SchoolGrades: PK,9-12Distance: 1.1 mi
Schools provided by the listing agent
- High: Truman Senior
- District: Bristol Township
Source: Bright MLS. This data may not be complete. We recommend contacting the local school district to confirm school assignments for this home.
Get a cash offer in 3 minutes
Find out how much your home could sell for in as little as 3 minutes with a no-obligation cash offer.
Estimated market value$395,000
Get a cash offer in 3 minutes
Find out how much your home could sell for in as little as 3 minutes with a no-obligation cash offer.
Estimated market value
$395,000

