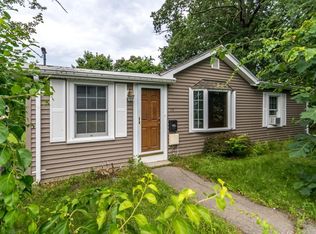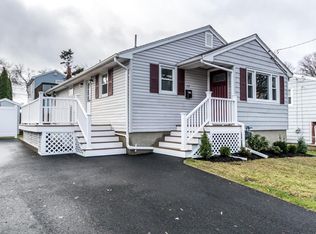Sold for $852,000
$852,000
27 Plant Rd, Waltham, MA 02451
3beds
1,957sqft
Single Family Residence
Built in 1980
7,858 Square Feet Lot
$859,900 Zestimate®
$435/sqft
$3,784 Estimated rent
Home value
$859,900
$800,000 - $929,000
$3,784/mo
Zestimate® history
Loading...
Owner options
Explore your selling options
What's special
Expansive and inviting Raised Ranch on the Lexington Line! Located in a desirable, peaceful neighborhood, this bright home offers a spacious fireplaced living room, modern kitchen with breakfast bar, dining area with French doors to a deck overlooking a fenced yard with patio and shed. Three generous bedrooms updated tiled bath, hardwood floors, newer windows, upgraded 200-amp electric panel and 2-year-old Lochinvar high efficiency Combi Boiler for heating and Daikin cental air system for cooling. The finished lower level offers flexible space or potential in-law setup with tile floors, wood stove, ¾ bath, laundry, and plenty of storage. Wide, level lot with two driveways. Convenient to Graverson Park, shopping, dining, MBTA bus, Route 128, and more!
Zillow last checked: 8 hours ago
Listing updated: October 29, 2025 at 10:53am
Listed by:
Shauna Fanning 508-631-5634,
William Raveis R.E. & Home Services 781-837-5600
Bought with:
Paolo Jimenez
Engel & Volkers Boston
Source: MLS PIN,MLS#: 73425509
Facts & features
Interior
Bedrooms & bathrooms
- Bedrooms: 3
- Bathrooms: 2
- Full bathrooms: 2
Primary bedroom
- Features: Flooring - Hardwood
- Level: Second
- Area: 144
- Dimensions: 12 x 12
Bedroom 2
- Features: Flooring - Hardwood
- Level: Second
- Area: 130
- Dimensions: 13 x 10
Bedroom 3
- Features: Flooring - Hardwood
- Level: Second
- Area: 120
- Dimensions: 12 x 10
Bathroom 1
- Features: Bathroom - Full, Bathroom - Tiled With Tub & Shower, Flooring - Stone/Ceramic Tile
- Level: Second
Bathroom 2
- Features: Bathroom - 3/4, Bathroom - With Shower Stall
- Level: First
Dining room
- Features: Flooring - Hardwood, French Doors, Deck - Exterior
- Level: Second
- Area: 100
- Dimensions: 10 x 10
Kitchen
- Features: Flooring - Hardwood, Breakfast Bar / Nook, Recessed Lighting, Gas Stove
- Level: Second
- Area: 120
- Dimensions: 12 x 10
Living room
- Features: Flooring - Hardwood, Window(s) - Picture
- Level: Second
- Area: 255
- Dimensions: 17 x 15
Heating
- Baseboard, Natural Gas
Cooling
- Central Air
Appliances
- Included: Gas Water Heater, Range, Dishwasher, Disposal, Refrigerator, Washer, Dryer
- Laundry: First Floor
Features
- Internet Available - Unknown
- Flooring: Wood, Tile
- Doors: Insulated Doors
- Windows: Insulated Windows
- Basement: Full,Finished,Walk-Out Access,Interior Entry
- Number of fireplaces: 1
- Fireplace features: Living Room
Interior area
- Total structure area: 1,957
- Total interior livable area: 1,957 sqft
- Finished area above ground: 1,957
Property
Parking
- Total spaces: 2
- Parking features: Off Street, Paved
- Uncovered spaces: 2
Features
- Patio & porch: Deck, Patio
- Exterior features: Deck, Patio, Storage, Fenced Yard
- Fencing: Fenced
Lot
- Size: 7,858 sqft
- Features: Level
Details
- Parcel number: M:013 B:010 L:0011,827682
- Zoning: 1
Construction
Type & style
- Home type: SingleFamily
- Architectural style: Raised Ranch
- Property subtype: Single Family Residence
Materials
- Frame
- Foundation: Slab
- Roof: Shingle
Condition
- Year built: 1980
Utilities & green energy
- Electric: Circuit Breakers, 200+ Amp Service
- Sewer: Public Sewer
- Water: Public
- Utilities for property: for Gas Range, for Gas Oven
Community & neighborhood
Security
- Security features: Security System
Community
- Community features: Public Transportation, Shopping, Tennis Court(s), Park, Walk/Jog Trails, Medical Facility, Laundromat, Highway Access, House of Worship, Public School
Location
- Region: Waltham
- Subdivision: Lexington Line
Other
Other facts
- Listing terms: Seller W/Participate
- Road surface type: Paved
Price history
| Date | Event | Price |
|---|---|---|
| 10/29/2025 | Sold | $852,000+6.6%$435/sqft |
Source: MLS PIN #73425509 Report a problem | ||
| 9/19/2025 | Contingent | $799,000$408/sqft |
Source: MLS PIN #73425509 Report a problem | ||
| 9/10/2025 | Price change | $799,000-5.9%$408/sqft |
Source: MLS PIN #73425509 Report a problem | ||
| 9/3/2025 | Listed for sale | $849,000+31.6%$434/sqft |
Source: MLS PIN #73425509 Report a problem | ||
| 11/16/2022 | Sold | $645,000-3%$330/sqft |
Source: MLS PIN #73026112 Report a problem | ||
Public tax history
| Year | Property taxes | Tax assessment |
|---|---|---|
| 2025 | $6,280 +5.2% | $639,500 +3.2% |
| 2024 | $5,971 -1.6% | $619,400 +5.3% |
| 2023 | $6,069 -0.4% | $588,100 +7.5% |
Find assessor info on the county website
Neighborhood: 02451
Nearby schools
GreatSchools rating
- 8/10Douglas Macarthur Elementary SchoolGrades: K-5Distance: 0.7 mi
- 7/10John F Kennedy Middle SchoolGrades: 6-8Distance: 1.1 mi
- 3/10Waltham Sr High SchoolGrades: 9-12Distance: 1.3 mi
Get a cash offer in 3 minutes
Find out how much your home could sell for in as little as 3 minutes with a no-obligation cash offer.
Estimated market value$859,900
Get a cash offer in 3 minutes
Find out how much your home could sell for in as little as 3 minutes with a no-obligation cash offer.
Estimated market value
$859,900

