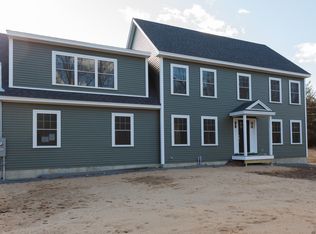Enjoy the views of the picturesque nature from every window of this very well updated contemporary house on a large lot at the prime location in the desirable south Dover. Bright and airy, with large energy-efficient windows and lots of space. The stunning 20+ feet high fireplace is in the center of the house. (They do not build like this anymore - too expensive!) Granite countertops, brand-new master bathroom, hardwood floors, large garage with full-sized windows and 8 feet (!) doors, new ultra-efficient (94% AFUE) propane-fired heater and stand-by generator for the entire house. The original colonial-era stone walls border the property. Snowmobile and hiking trails are just steps away. Garrison school district! Easy commute in any direction - a few minutes to all of these: Dover, Durham, Portsmouth downtown, Liberty Mutual, Pease office park, Newington malls. Two public boat ramps on Piscataqua river within 3 miles and no fixed bridges all the way to the ocean... Public Open House January 19 Saturday 12-1:30 pm
This property is off market, which means it's not currently listed for sale or rent on Zillow. This may be different from what's available on other websites or public sources.
