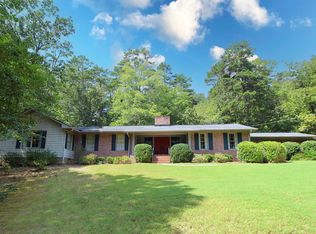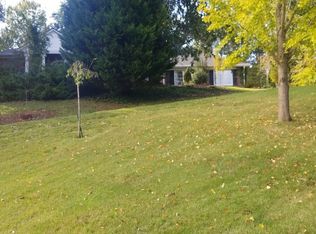Beautifully kept home in one of Rome's great subdivisions, Horseleg Estates. Hardwood floors under vintage carpet in all rooms. Kitchen has had some updates. Large family room with fireplace. Master bedroom with private bath. Great patio overlooking beautiful, private backyard.
This property is off market, which means it's not currently listed for sale or rent on Zillow. This may be different from what's available on other websites or public sources.

