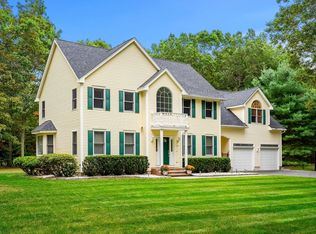This distinguished home features custom construction showing quality in every room, built by a builder for his own family. Throughout the house are grand rooms with ten-foot ceilings. The extraordinary kitchen borders a sitting room that has a floor-to-ceiling see-through fireplace. Step outside to the patio to your outdoor kitchen with stone counter, gas grill and sink. Off the kitchen is a second set of stairs leading you to an exciting game room complete with television surround and wet bar. Or enter the stunning family room with fireplace and cathedral ceilings. A grand living room and elegant dining room also grace this fine home. A turn-staircase leads to four spacious bedrooms including master with cathedral ceilings, gas fireplace, walk-in closet, and deluxe bathroom. Located on a beautiful one-acre lot, septic in front, appreciate also the 2-story workshop, play house, 3-car garage, gas heat & cooking, and plenty of storage in the basement. This is fine living.
This property is off market, which means it's not currently listed for sale or rent on Zillow. This may be different from what's available on other websites or public sources.
