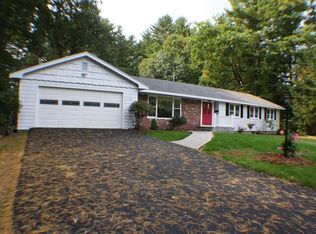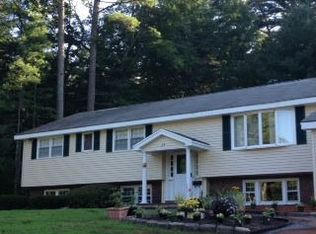Sold for $924,000 on 07/21/23
$924,000
27 Pine Ridge Rd, North Reading, MA 01864
4beds
2,144sqft
Single Family Residence
Built in 1957
0.92 Acres Lot
$1,014,300 Zestimate®
$431/sqft
$4,098 Estimated rent
Home value
$1,014,300
$953,000 - $1.09M
$4,098/mo
Zestimate® history
Loading...
Owner options
Explore your selling options
What's special
Your next chapter begins this Summer! Enjoy the convenience of 1 level living in this sprawling ranch located in a sought-after neighborhood on a quiet walkable street near the Hillview CC. Set on a level 40,000sf lot, this hip roof ranch has much to offer & has been very well maintained & improved. A covered front porch with front door mail delivery & large entry hall offer a warm welcome. The sunken LR, formal DR, fireplaced FR & the kitchen have a great flow & will allow for easy entertaining. 4 large BRs including main BR w/ modern ensuite. Laundry rm w/ ½ bath conveniently on main floor. The HW floors throughout the home have been refinished & are gorgeous! The FR sliders lead to the wonderful yard where you’ll find a heated IG saltwater pool & the cabana with ¾ bath, game rm & large closet. Well worth mentioning: the 2 car garage, walk-up attic, enormous basement & passing Title V. Updates include: new roof, AC units, bathrms, pool pump/heater/gas line & more!
Zillow last checked: 8 hours ago
Listing updated: July 25, 2023 at 08:46am
Listed by:
Cook and Company Real Estate Team 978-852-5054,
LAER Realty Partners 978-671-4466
Bought with:
Rossetti/Poti Team
Coldwell Banker Realty - Lynnfield
Source: MLS PIN,MLS#: 73119456
Facts & features
Interior
Bedrooms & bathrooms
- Bedrooms: 4
- Bathrooms: 3
- Full bathrooms: 2
- 1/2 bathrooms: 1
Primary bedroom
- Features: Bathroom - 3/4, Ceiling Fan(s), Flooring - Hardwood
- Level: First
- Area: 210
- Dimensions: 15 x 14
Bedroom 2
- Features: Ceiling Fan(s), Flooring - Hardwood
- Level: First
- Area: 195
- Dimensions: 15 x 13
Bedroom 3
- Features: Ceiling Fan(s), Flooring - Hardwood
- Level: First
- Area: 182
- Dimensions: 14 x 13
Bedroom 4
- Features: Ceiling Fan(s), Flooring - Hardwood
- Level: First
- Area: 182
- Dimensions: 14 x 13
Primary bathroom
- Features: Yes
Bathroom 1
- Features: Bathroom - Full, Bathroom - Double Vanity/Sink, Flooring - Stone/Ceramic Tile
- Level: First
- Area: 72
- Dimensions: 9 x 8
Bathroom 2
- Features: Bathroom - 3/4, Flooring - Stone/Ceramic Tile
- Level: First
- Area: 56
- Dimensions: 8 x 7
Bathroom 3
- Features: Bathroom - Half, Flooring - Stone/Ceramic Tile
Dining room
- Features: Flooring - Hardwood
- Level: First
- Area: 168
- Dimensions: 14 x 12
Family room
- Features: Closet/Cabinets - Custom Built, Flooring - Hardwood, Slider
- Level: First
- Area: 294
- Dimensions: 21 x 14
Kitchen
- Level: First
- Area: 168
- Dimensions: 14 x 12
Living room
- Features: Flooring - Hardwood, Sunken
- Level: First
- Area: 280
- Dimensions: 20 x 14
Heating
- Baseboard, Natural Gas
Cooling
- Central Air
Appliances
- Laundry: Bathroom - Half, Flooring - Stone/Ceramic Tile, First Floor, Washer Hookup
Features
- Walk-up Attic
- Flooring: Tile, Hardwood, Vinyl / VCT
- Doors: Insulated Doors
- Windows: Insulated Windows, Screens
- Basement: Full
- Number of fireplaces: 1
- Fireplace features: Family Room
Interior area
- Total structure area: 2,144
- Total interior livable area: 2,144 sqft
Property
Parking
- Total spaces: 8
- Parking features: Attached, Paved Drive, Off Street
- Attached garage spaces: 2
- Uncovered spaces: 6
Accessibility
- Accessibility features: No
Features
- Patio & porch: Porch, Patio
- Exterior features: Porch, Patio, Pool - Inground Heated, Cabana, Rain Gutters, Screens, Fenced Yard
- Has private pool: Yes
- Pool features: Pool - Inground Heated
- Fencing: Fenced
- Frontage length: 167.00
Lot
- Size: 0.92 Acres
- Features: Level
Details
- Additional structures: Cabana
- Parcel number: M:031.0 B:0000 L:0023.0,718638
- Zoning: RA
Construction
Type & style
- Home type: SingleFamily
- Architectural style: Ranch
- Property subtype: Single Family Residence
Materials
- Frame
- Foundation: Concrete Perimeter
- Roof: Shingle
Condition
- Year built: 1957
Utilities & green energy
- Electric: Circuit Breakers, 200+ Amp Service
- Sewer: Private Sewer, Other
- Water: Public
- Utilities for property: Washer Hookup
Community & neighborhood
Community
- Community features: Shopping, Park, Golf, Conservation Area, Highway Access, Private School, Public School
Location
- Region: North Reading
Other
Other facts
- Road surface type: Paved
Price history
| Date | Event | Price |
|---|---|---|
| 7/21/2023 | Sold | $924,000+2.7%$431/sqft |
Source: MLS PIN #73119456 Report a problem | ||
| 6/2/2023 | Listed for sale | $899,900+55.8%$420/sqft |
Source: MLS PIN #73119456 Report a problem | ||
| 10/20/2006 | Sold | $577,500$269/sqft |
Source: Public Record Report a problem | ||
Public tax history
| Year | Property taxes | Tax assessment |
|---|---|---|
| 2025 | $10,978 +2.6% | $840,600 +3.8% |
| 2024 | $10,700 +6.7% | $810,000 +13% |
| 2023 | $10,031 -0.1% | $717,000 +7.1% |
Find assessor info on the county website
Neighborhood: 01864
Nearby schools
GreatSchools rating
- 9/10J Turner Hood SchoolGrades: PK-5Distance: 0.7 mi
- 7/10North Reading Middle SchoolGrades: 6-8Distance: 1.8 mi
- 9/10North Reading High SchoolGrades: 9-12Distance: 1.8 mi
Schools provided by the listing agent
- Elementary: Jt Hood School
- Middle: Nrms
- High: Nrhs
Source: MLS PIN. This data may not be complete. We recommend contacting the local school district to confirm school assignments for this home.
Get a cash offer in 3 minutes
Find out how much your home could sell for in as little as 3 minutes with a no-obligation cash offer.
Estimated market value
$1,014,300
Get a cash offer in 3 minutes
Find out how much your home could sell for in as little as 3 minutes with a no-obligation cash offer.
Estimated market value
$1,014,300

