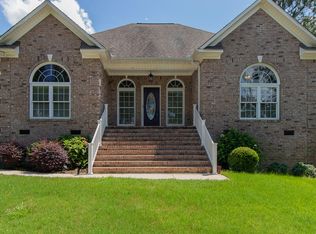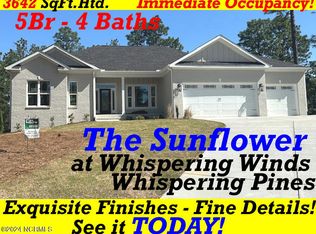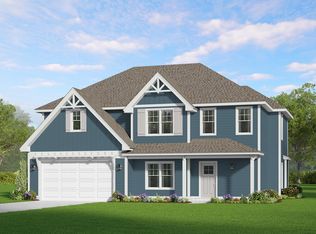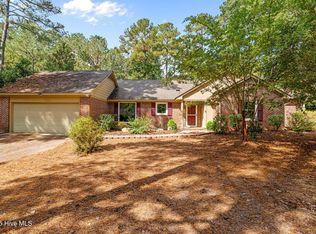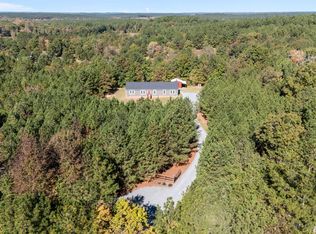Welcome to this 4 bed, 2 bath split floorplan home that feels just like NEW! Enter a beautiful living space with a kitchen that has soft close drawers, a large island, custom pantry shelves, stainless steel appliances, under cabinet lighting and leathered granite counter tops.
Hardwood flooring flows beautifully throughout the main living areas, including the spacious living room, formal dining room, kitchen, and the luxurious master bedroom. The master bath features separate his-and-hers sinks with leathered granite countertops, tile flooring, and a beautifully tiled walk-in shower alongside a freestanding soaking tub. The oversized walk-in closet is a dream, complete with custom shelving and hanging systems to keep everything organized.
Peace of mind comes standard with the added convenience of an exterior generator hook-up, ensuring you're prepared for any situation. This meticulously maintained home still feels brand new and offers incredible storage with a walk-in crawlspace. The large laundry room adds to the practicality of this wonderful property.
Don't miss the opportunity to own this exceptional, move-in-ready home while taking advantage of what Whispering Pines has to offer! Lakes, Parks, recreational sports fields, trails & more! All exclusive to the homeowners of the Village of Whispering Pines.
For sale
Price cut: $5.1K (11/4)
$504,900
27 Pine Lake Drive, Whispering Pines, NC 28327
4beds
2,206sqft
Est.:
Single Family Residence
Built in 2018
0.6 Acres Lot
$503,400 Zestimate®
$229/sqft
$-- HOA
What's special
- 223 days |
- 461 |
- 32 |
Zillow last checked: 8 hours ago
Listing updated: December 05, 2025 at 01:28pm
Listed by:
Arrow Home Realty 910-261-5370,
Keller Williams Pinehurst,
Amber Stover 252-414-5553,
Keller Williams Pinehurst
Source: Hive MLS,MLS#: 100522687 Originating MLS: Mid Carolina Regional MLS
Originating MLS: Mid Carolina Regional MLS
Tour with a local agent
Facts & features
Interior
Bedrooms & bathrooms
- Bedrooms: 4
- Bathrooms: 2
- Full bathrooms: 2
Rooms
- Room types: Dining Room
Primary bedroom
- Level: Primary Living Area
Dining room
- Features: Combination, Formal
Heating
- Electric, Heat Pump
Cooling
- Central Air
Appliances
- Included: Built-In Electric Oven, Refrigerator, Dishwasher
Features
- Master Downstairs, Walk-in Closet(s), Generator Plug, Kitchen Island, Ceiling Fan(s), Pantry, Walk-in Shower, Walk-In Closet(s)
- Flooring: LVT/LVP, Carpet, Tile
- Has fireplace: No
- Fireplace features: None
Interior area
- Total structure area: 2,206
- Total interior livable area: 2,206 sqft
Property
Parking
- Total spaces: 2
- Parking features: Paved
- Garage spaces: 2
Features
- Levels: One
- Stories: 1
- Patio & porch: Deck, Porch
- Fencing: None
Lot
- Size: 0.6 Acres
- Dimensions: 100 x 165 x 190 x 229
Details
- Parcel number: 00034736
- Zoning: RS
- Special conditions: Standard
Construction
Type & style
- Home type: SingleFamily
- Property subtype: Single Family Residence
Materials
- Vinyl Siding
- Foundation: Crawl Space
- Roof: Shingle
Condition
- New construction: No
- Year built: 2018
Utilities & green energy
- Sewer: Septic Tank
- Water: Public
- Utilities for property: Water Connected
Community & HOA
Community
- Subdivision: Whispering Pines
HOA
- Has HOA: No
Location
- Region: Whispering Pines
Financial & listing details
- Price per square foot: $229/sqft
- Tax assessed value: $468,790
- Annual tax amount: $3,129
- Date on market: 5/2/2025
- Cumulative days on market: 223 days
- Listing agreement: Exclusive Right To Sell
- Listing terms: Cash,Conventional,FHA,VA Loan
Estimated market value
$503,400
$478,000 - $529,000
$2,444/mo
Price history
Price history
| Date | Event | Price |
|---|---|---|
| 11/4/2025 | Price change | $504,900-1%$229/sqft |
Source: | ||
| 8/14/2025 | Price change | $510,000-0.4%$231/sqft |
Source: | ||
| 8/1/2025 | Listed for sale | $512,000-0.2%$232/sqft |
Source: | ||
| 7/28/2025 | Listing removed | $512,900$233/sqft |
Source: | ||
| 7/17/2025 | Price change | $512,900-1%$233/sqft |
Source: | ||
Public tax history
Public tax history
| Year | Property taxes | Tax assessment |
|---|---|---|
| 2024 | $3,129 -2.9% | $468,790 |
| 2023 | $3,223 +12.4% | $468,790 +24.5% |
| 2022 | $2,867 -2.5% | $376,490 +30.6% |
Find assessor info on the county website
BuyAbility℠ payment
Est. payment
$2,807/mo
Principal & interest
$2424
Property taxes
$206
Home insurance
$177
Climate risks
Neighborhood: 28327
Nearby schools
GreatSchools rating
- 7/10McDeeds Creek ElementaryGrades: K-5Distance: 2.6 mi
- 9/10New Century Middle SchoolGrades: 6-8Distance: 5.3 mi
- 7/10Union Pines High SchoolGrades: 9-12Distance: 4.9 mi
Schools provided by the listing agent
- Elementary: McDeeds Creek Elementary
- Middle: New Century Middle
- High: Union Pines High
Source: Hive MLS. This data may not be complete. We recommend contacting the local school district to confirm school assignments for this home.
- Loading
- Loading
