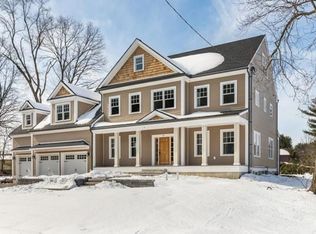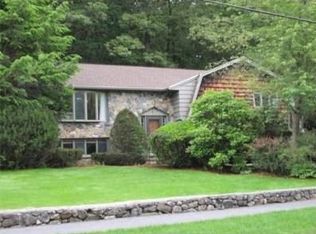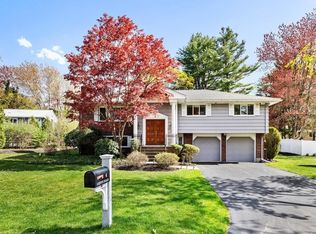Sold for $1,390,000
$1,390,000
27 Philip Rd, Lexington, MA 02421
5beds
2,375sqft
Single Family Residence
Built in 1966
0.36 Acres Lot
$1,399,200 Zestimate®
$585/sqft
$5,670 Estimated rent
Home value
$1,399,200
$1.30M - $1.51M
$5,670/mo
Zestimate® history
Loading...
Owner options
Explore your selling options
What's special
This approximately 2,375 square foot home features five bedrooms and three bathrooms. The primary bedroom offers ample space and includes an en-suite bathroom. The four additional bedrooms provide flexible living options. The house boasts hardwood floors throughout and has two traditional wood burning fireplaces. The oversized living room has a large picture window that lets an amazing amount of natural light in. Both the kitchen and the formal dining room have access to the sunroom, which has skylights and its own heat, thus it can be enjoyed all year long. There is central AC in this house. The laundry/ultity room has walk-out access to the backyard. The home sits on an approximately 0.36-acre totally level lot, offering a spacious outdoor setting. The property provides a desirable location, with easy access to local amenities and transportation options and is only a 700 foot walk away to the Bowman Elementary School.
Zillow last checked: 8 hours ago
Listing updated: August 04, 2025 at 08:34am
Listed by:
Robert Cohen 781-290-7331,
Coldwell Banker Realty - Lexington 781-862-2600
Bought with:
Robert Cohen
Coldwell Banker Realty - New England Home Office
Source: MLS PIN,MLS#: 73384141
Facts & features
Interior
Bedrooms & bathrooms
- Bedrooms: 5
- Bathrooms: 3
- Full bathrooms: 3
- Main level bedrooms: 1
Primary bedroom
- Features: Bathroom - Full, Closet, Flooring - Hardwood
- Level: Main,Second
- Area: 180.96
- Dimensions: 15.6 x 11.6
Bedroom 2
- Features: Closet, Flooring - Hardwood
- Level: Second
- Area: 127.6
- Dimensions: 11.6 x 11
Bedroom 3
- Features: Closet, Flooring - Hardwood
- Level: Second
- Area: 121.8
- Dimensions: 11.6 x 10.5
Bedroom 4
- Features: Closet, Flooring - Hardwood
- Level: Second
- Area: 126.44
- Dimensions: 11.6 x 10.9
Bedroom 5
- Features: Closet, Flooring - Wall to Wall Carpet
- Level: First
- Area: 149.5
- Dimensions: 13 x 11.5
Primary bathroom
- Features: Yes
Bathroom 1
- Features: Bathroom - Full, Bathroom - Tiled With Tub & Shower, Flooring - Stone/Ceramic Tile
- Level: Second
- Area: 63.25
- Dimensions: 11.5 x 5.5
Bathroom 2
- Features: Bathroom - Tiled With Shower Stall, Flooring - Stone/Ceramic Tile
- Level: Second
- Area: 35.15
- Dimensions: 9.5 x 3.7
Bathroom 3
- Features: Bathroom - With Tub & Shower, Flooring - Stone/Ceramic Tile
- Level: First
- Area: 71.44
- Dimensions: 9.4 x 7.6
Dining room
- Features: Flooring - Hardwood, Slider, Lighting - Overhead
- Level: Main,Second
- Area: 127.6
- Dimensions: 11.6 x 11
Family room
- Features: Flooring - Hardwood, Window(s) - Picture
- Level: First
- Area: 238
- Dimensions: 17.5 x 13.6
Kitchen
- Features: Flooring - Vinyl, Exterior Access, Recessed Lighting, Lighting - Overhead
- Level: Main,Second
- Area: 155.25
- Dimensions: 13.5 x 11.5
Living room
- Features: Flooring - Hardwood, Window(s) - Picture, Recessed Lighting
- Level: Main,Second
- Area: 258.4
- Dimensions: 19 x 13.6
Heating
- Central, Baseboard, Electric Baseboard, Natural Gas
Cooling
- Central Air
Appliances
- Included: Gas Water Heater, Range, Dishwasher, Disposal, Refrigerator, Washer, Dryer
- Laundry: Electric Dryer Hookup, Exterior Access, Washer Hookup, In Basement
Features
- Ceiling Fan(s), Sun Room
- Flooring: Tile, Carpet, Hardwood, Flooring - Vinyl
- Windows: Skylight(s), Screens
- Basement: Full,Finished,Walk-Out Access,Interior Entry,Garage Access,Concrete
- Number of fireplaces: 2
- Fireplace features: Family Room, Living Room
Interior area
- Total structure area: 2,375
- Total interior livable area: 2,375 sqft
- Finished area above ground: 2,375
Property
Parking
- Total spaces: 6
- Parking features: Attached, Under, Garage Door Opener, Paved Drive, Off Street, Paved
- Attached garage spaces: 2
- Uncovered spaces: 4
Features
- Patio & porch: Deck - Exterior, Deck
- Exterior features: Deck, Rain Gutters, Professional Landscaping, Screens
- Frontage length: 125.00
Lot
- Size: 0.36 Acres
- Features: Wooded, Level
Details
- Parcel number: 547588
- Zoning: RS
Construction
Type & style
- Home type: SingleFamily
- Architectural style: Split Entry
- Property subtype: Single Family Residence
Materials
- Frame, Brick
- Foundation: Concrete Perimeter
- Roof: Shingle
Condition
- Year built: 1966
Utilities & green energy
- Electric: Circuit Breakers
- Sewer: Public Sewer
- Water: Public
- Utilities for property: for Gas Range, for Electric Oven, for Electric Dryer, Washer Hookup
Green energy
- Energy efficient items: Thermostat
Community & neighborhood
Community
- Community features: Public Transportation, Shopping, Pool, Tennis Court(s), Park, Walk/Jog Trails, Stable(s), Golf, Medical Facility, Bike Path, Conservation Area, Highway Access, House of Worship, Private School, Public School, T-Station, University, Sidewalks
Location
- Region: Lexington
Price history
| Date | Event | Price |
|---|---|---|
| 9/10/2025 | Listing removed | $4,980$2/sqft |
Source: Zillow Rentals Report a problem | ||
| 8/21/2025 | Price change | $4,980-4.2%$2/sqft |
Source: Zillow Rentals Report a problem | ||
| 8/5/2025 | Listed for rent | $5,200$2/sqft |
Source: Zillow Rentals Report a problem | ||
| 8/4/2025 | Sold | $1,390,000-0.6%$585/sqft |
Source: MLS PIN #73384141 Report a problem | ||
| 6/12/2025 | Contingent | $1,399,000$589/sqft |
Source: MLS PIN #73384141 Report a problem | ||
Public tax history
| Year | Property taxes | Tax assessment |
|---|---|---|
| 2025 | $15,826 +4.1% | $1,294,000 +4.3% |
| 2024 | $15,202 +5.6% | $1,241,000 +12.1% |
| 2023 | $14,391 +4.5% | $1,107,000 +10.9% |
Find assessor info on the county website
Neighborhood: 02421
Nearby schools
GreatSchools rating
- 9/10Bowman Elementary SchoolGrades: K-5Distance: 0.2 mi
- 9/10Jonas Clarke Middle SchoolGrades: 6-8Distance: 0.9 mi
- 10/10Lexington High SchoolGrades: 9-12Distance: 1.7 mi
Schools provided by the listing agent
- Elementary: Bowman
- Middle: Clarke
- High: Lexington High
Source: MLS PIN. This data may not be complete. We recommend contacting the local school district to confirm school assignments for this home.
Get a cash offer in 3 minutes
Find out how much your home could sell for in as little as 3 minutes with a no-obligation cash offer.
Estimated market value$1,399,200
Get a cash offer in 3 minutes
Find out how much your home could sell for in as little as 3 minutes with a no-obligation cash offer.
Estimated market value
$1,399,200


