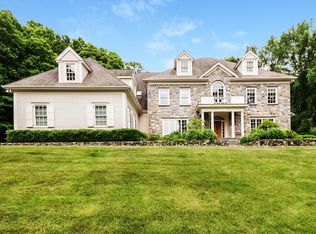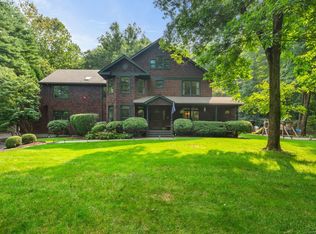Price Reduction 27 Pheasant Hill Weston CT This versatile, sunny, sophisticated colonial is ideal for everyone. The layout is flexible and the possibilities are endless. The 4900 square foot home has the been updated with a sophisticated flair.Enter into the gracious marbled foyer which is bathed in light and provides access to the public rooms as well as the first floor Master Bedroom.The beautifully appointed Living Room is warmed by the marble accented gas fireplace. A picture window allows the room to be light-filled. A feeling of space prevails due to the vaulted ceilings. It is a perfect entertaining environmentThe large Dining Room allows for the most formal dinners or a casual family get together. The picture window floods this room with light as well.The most serious chef or the casual cook would feel at home in this sophisticated kitchen recently done by Kitchens by Deane. Top of the line appliances and beautiful countertops complete the look. Grab a snack at the breakfast bar or sit and have a hearty meal in the breakfast area.Relax in the comfortable Family Room warmed by the stone Fireplace which is surrounded by built-ins. Easy access to the outdoors via the deck is right off this room.Conveniently located on the first level, the Master Bedroom boasts great space, a beautiful bay window, large walkin closet, vaulted ceilings and a luxurious Master Bath. Adjoining the Master Bedroom is a finely finished wood paneled office/den /library conveniently located. This room, too, is accented by a large picture window. Enter through the hidden door in the Foyer or from the Master.The second level features three oversized Bedrooms all en suite. A cedar closet on this level and large closets in each bedroom provide excellent storage on this level.The lower level has been converted into an in-law suite with Living Room, Bedroom and full Bath.The Living Room also can be a great Playroom. There is also extensive storage on this level.Keep your autos out of the elements in the 3 car garage. A large storage basement is off this area.The outdoor space is breathtaking. A charming gazebo on the deck is a great place to relax and enjoy views of the incredibly beautiful landscaping. Flowers abound from early spring to late fall. There is a possible pool site on this two acre property.The lower Weston cul de sac is an excellent commuter location.
This property is off market, which means it's not currently listed for sale or rent on Zillow. This may be different from what's available on other websites or public sources.

