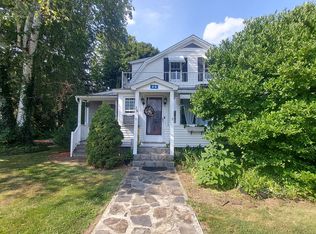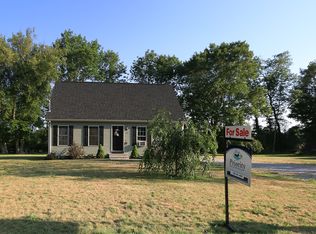Sold for $260,000 on 03/12/25
$260,000
27 Perkins Street, Plainfield, CT 06374
2beds
1,056sqft
Single Family Residence
Built in 1948
6,098.4 Square Feet Lot
$203,100 Zestimate®
$246/sqft
$1,769 Estimated rent
Home value
$203,100
$181,000 - $227,000
$1,769/mo
Zestimate® history
Loading...
Owner options
Explore your selling options
What's special
This 2-bedroom Cape has plenty of potential for anyone looking to make a home their own. Built in 1948, the home sits on an open level lot. While the home is a bit dated, it's well-built and offers a solid foundation for those who are ready to update the cosmetics. The roof was replaced about 12 years ago, and the hardwood floors have great potential with some refinishing. There is a large room on the first floor that could be used as an additional bedroom and lots of built ins add a degree of storage not often seen in homes of this age. The home is equipped with well water, is connected to city sewer, and the mechanicals are in good shape, including 100-amp service. The large 3-season enclosed porch provides extra living space and the attached one-car garage, with built-in workbenches, provides additional storage or workspace for DIY projects. Located just minutes from I-395, this home is in a prime location for commuting to Worcester, Providence, or Norwich. Come see for yourself how easily this could become your dream home.
Zillow last checked: 8 hours ago
Listing updated: March 13, 2025 at 09:03am
Listed by:
Monica Obuchowski 860-334-7614,
Signature Properties of NewEng 860-447-8839
Bought with:
Sean Seigel, RES.0810564
RE/MAX Coast and Country
Source: Smart MLS,MLS#: 24068335
Facts & features
Interior
Bedrooms & bathrooms
- Bedrooms: 2
- Bathrooms: 1
- Full bathrooms: 1
Primary bedroom
- Level: Upper
- Area: 180 Square Feet
- Dimensions: 18 x 10
Bedroom
- Level: Upper
- Area: 162 Square Feet
- Dimensions: 18 x 9
Dining room
- Level: Main
- Area: 108 Square Feet
- Dimensions: 9 x 12
Kitchen
- Level: Main
- Area: 205.88 Square Feet
- Dimensions: 13.5 x 15.25
Living room
- Level: Main
- Area: 123.5 Square Feet
- Dimensions: 13 x 9.5
Sun room
- Level: Main
- Area: 155 Square Feet
- Dimensions: 20 x 7.75
Heating
- Hot Water, Electric, Oil
Cooling
- None
Appliances
- Included: Electric Range, Microwave, Refrigerator, Washer, Dryer, Water Heater
Features
- Basement: Full
- Attic: None
- Number of fireplaces: 1
Interior area
- Total structure area: 1,056
- Total interior livable area: 1,056 sqft
- Finished area above ground: 1,056
Property
Parking
- Total spaces: 1
- Parking features: Attached
- Attached garage spaces: 1
Lot
- Size: 6,098 sqft
- Features: Level
Details
- Parcel number: 2407922
- Zoning: RA19
Construction
Type & style
- Home type: SingleFamily
- Architectural style: Cape Cod
- Property subtype: Single Family Residence
Materials
- Vinyl Siding, Aluminum Siding
- Foundation: Concrete Perimeter
- Roof: Asphalt
Condition
- New construction: No
- Year built: 1948
Utilities & green energy
- Sewer: Public Sewer
- Water: Well
Community & neighborhood
Location
- Region: Plainfield
- Subdivision: Plainfield Village
Price history
| Date | Event | Price |
|---|---|---|
| 3/12/2025 | Sold | $260,000$246/sqft |
Source: | ||
| 2/27/2025 | Pending sale | $260,000$246/sqft |
Source: | ||
| 1/15/2025 | Listed for sale | $260,000$246/sqft |
Source: | ||
Public tax history
| Year | Property taxes | Tax assessment |
|---|---|---|
| 2025 | $3,514 +4.1% | $151,200 |
| 2024 | $3,376 +0.5% | $151,200 |
| 2023 | $3,360 -27.5% | $151,200 -2.3% |
Find assessor info on the county website
Neighborhood: Plainfield Village
Nearby schools
GreatSchools rating
- 7/10Plainfield Memorial SchoolGrades: 4-5Distance: 1.3 mi
- 4/10Plainfield Central Middle SchoolGrades: 6-8Distance: 1.3 mi
- 2/10Plainfield High SchoolGrades: 9-12Distance: 4.2 mi
Schools provided by the listing agent
- High: Plainfield
Source: Smart MLS. This data may not be complete. We recommend contacting the local school district to confirm school assignments for this home.

Get pre-qualified for a loan
At Zillow Home Loans, we can pre-qualify you in as little as 5 minutes with no impact to your credit score.An equal housing lender. NMLS #10287.
Sell for more on Zillow
Get a free Zillow Showcase℠ listing and you could sell for .
$203,100
2% more+ $4,062
With Zillow Showcase(estimated)
$207,162
