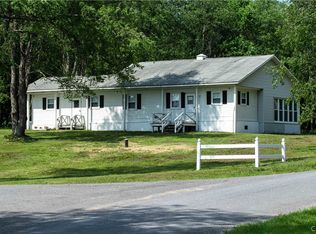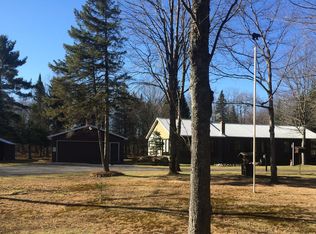Beautiful view of Perch Pond and Bear Creek Lodge Golf Course. 3 bedrooms with split living floor plan. 2 full baths, laundry in mudroom. This home is in move in condition. First home buyers, retirees or snowmobilers. Snowmobile from your door!
This property is off market, which means it's not currently listed for sale or rent on Zillow. This may be different from what's available on other websites or public sources.

