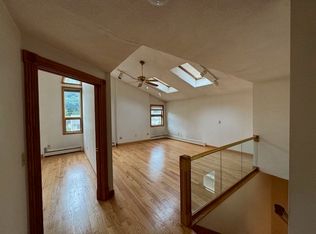Sold for $651,000 on 04/14/23
$651,000
27 Pelham Rd, Waltham, MA 02453
3beds
976sqft
Single Family Residence
Built in 1955
7,802 Square Feet Lot
$844,000 Zestimate®
$667/sqft
$3,116 Estimated rent
Home value
$844,000
$768,000 - $945,000
$3,116/mo
Zestimate® history
Loading...
Owner options
Explore your selling options
What's special
Welcome home to the desirable Warrendale neighborhood. This bright and sunny 3 br ranch has a fresh coat of paint and newly refinished hardwood floors. A fireplaced living room leads to an open dining room and kitchen, perfect for entertaining. Washer/dryer conveniently located on the main level right next to an updated bath. This home boasts central air conditioning and a brand new heating system. Roof done in 2013. Still need more space....the unfinished basement offers potential to be transformed - bring your ideas! Spacious and level backyard is the perfect place to enjoy almost any activity you can think of! All this, plus a one car garage. An amazing location near local restaurants, shopping, highways and transportation make this a perfect home for commuters. You definitely won't want to miss this one!All offers due by 1pm on March 7.
Zillow last checked: 8 hours ago
Listing updated: April 14, 2023 at 09:09am
Listed by:
Eileen Doherty 781-760-8110,
Lamacchia Realty, Inc. 339-645-9300
Bought with:
Maureen DeLeo
Keller Williams Realty Boston Northwest
Source: MLS PIN,MLS#: 73083313
Facts & features
Interior
Bedrooms & bathrooms
- Bedrooms: 3
- Bathrooms: 1
- Full bathrooms: 1
- Main level bedrooms: 3
Primary bedroom
- Features: Closet, Flooring - Hardwood, Cable Hookup
- Level: Main,First
- Area: 150
- Dimensions: 10 x 15
Bedroom 2
- Features: Closet, Flooring - Hardwood, Cable Hookup
- Level: Main,First
- Area: 154
- Dimensions: 14 x 11
Bedroom 3
- Features: Closet, Flooring - Hardwood, Cable Hookup
- Level: Main,First
- Area: 108
- Dimensions: 9 x 12
Primary bathroom
- Features: No
Bathroom 1
- Features: Bathroom - Full, Bathroom - Tiled With Tub, Flooring - Stone/Ceramic Tile
- Level: First
Dining room
- Features: Flooring - Hardwood, Open Floorplan, Lighting - Overhead
- Level: Main,First
- Area: 110
- Dimensions: 10 x 11
Kitchen
- Features: Flooring - Vinyl, Breakfast Bar / Nook, Open Floorplan
- Level: Main,First
- Area: 96
- Dimensions: 8 x 12
Living room
- Features: Flooring - Hardwood, Window(s) - Bay/Bow/Box, Cable Hookup, Exterior Access
- Level: Main,First
- Area: 255
- Dimensions: 17 x 15
Heating
- Hot Water, Oil
Cooling
- Central Air
Appliances
- Laundry: Electric Dryer Hookup, Washer Hookup, First Floor
Features
- Internet Available - Unknown
- Flooring: Tile, Vinyl, Concrete, Hardwood
- Doors: Storm Door(s)
- Windows: Screens
- Basement: Full,Interior Entry,Sump Pump,Concrete,Unfinished
- Number of fireplaces: 1
- Fireplace features: Living Room
Interior area
- Total structure area: 976
- Total interior livable area: 976 sqft
Property
Parking
- Total spaces: 3
- Parking features: Attached, Paved Drive, Off Street, Paved
- Attached garage spaces: 1
- Uncovered spaces: 2
Features
- Exterior features: Rain Gutters, Screens
Lot
- Size: 7,802 sqft
- Features: Level
Details
- Foundation area: 0
- Parcel number: M:055 B:014 L:0005,835072
- Zoning: 1
Construction
Type & style
- Home type: SingleFamily
- Architectural style: Ranch
- Property subtype: Single Family Residence
Materials
- Frame, Conventional (2x4-2x6)
- Foundation: Concrete Perimeter
- Roof: Shingle
Condition
- Year built: 1955
Utilities & green energy
- Electric: Circuit Breakers, 100 Amp Service
- Sewer: Public Sewer
- Water: Public
- Utilities for property: for Electric Range, for Electric Dryer, Washer Hookup
Green energy
- Energy efficient items: Thermostat
Community & neighborhood
Community
- Community features: Public Transportation, Shopping, Tennis Court(s), Park, Walk/Jog Trails, Bike Path, Conservation Area, Highway Access, House of Worship, Public School
Location
- Region: Waltham
Other
Other facts
- Road surface type: Paved
Price history
| Date | Event | Price |
|---|---|---|
| 4/14/2023 | Sold | $651,000+8.5%$667/sqft |
Source: MLS PIN #73083313 Report a problem | ||
| 3/10/2023 | Contingent | $599,900$615/sqft |
Source: MLS PIN #73083313 Report a problem | ||
| 3/1/2023 | Listed for sale | $599,900+336.3%$615/sqft |
Source: MLS PIN #73083313 Report a problem | ||
| 11/29/1993 | Sold | $137,500$141/sqft |
Source: Public Record Report a problem | ||
Public tax history
| Year | Property taxes | Tax assessment |
|---|---|---|
| 2025 | $6,616 +7% | $673,700 +5% |
| 2024 | $6,186 -1.7% | $641,700 +5.2% |
| 2023 | $6,295 -1.3% | $610,000 +6.6% |
Find assessor info on the county website
Neighborhood: 02453
Nearby schools
GreatSchools rating
- 7/10James Fitzgerald Elementary SchoolGrades: K-5Distance: 0.4 mi
- 6/10John W. McDevitt Middle SchoolGrades: 6-8Distance: 1.6 mi
- 3/10Waltham Sr High SchoolGrades: 9-12Distance: 1.7 mi
Schools provided by the listing agent
- Elementary: Fitzgerald
- Middle: Mcdevitt
- High: Waltham High
Source: MLS PIN. This data may not be complete. We recommend contacting the local school district to confirm school assignments for this home.
Get a cash offer in 3 minutes
Find out how much your home could sell for in as little as 3 minutes with a no-obligation cash offer.
Estimated market value
$844,000
Get a cash offer in 3 minutes
Find out how much your home could sell for in as little as 3 minutes with a no-obligation cash offer.
Estimated market value
$844,000
