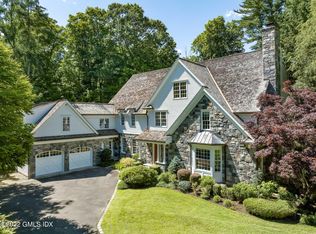TURN KEY resort-like living abounds in this ultra-stylish 2020 built six-bedroom Colonial on 2.15 gated private acres with a salt-water pool in prime mid-country location. Customized and Enhanced in 2021, this Modern, luxurious interior boasts 10'' ceilings, wide plank floors, state of the art AV and sound systems, exquisite millwork and three fireplaces. Showcases double height entry, gourmet kitchen with spacious breakfast room, family room that unfolds to fabulous stone terrace. Stunning living room, study/office with covered porch access spotlighting an outdoor fireplace. Chic second floor master suite with his/her marble baths, walk-in closets and fireplace. Lower level complete with bar, gym, family room with fireplace, bedroom and bath. Attached three-car garage and generator.
This property is off market, which means it's not currently listed for sale or rent on Zillow. This may be different from what's available on other websites or public sources.
