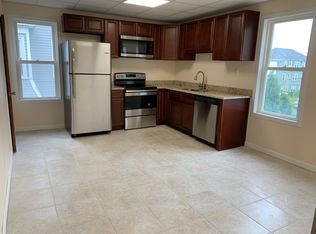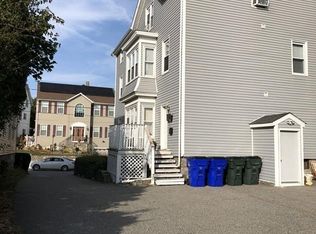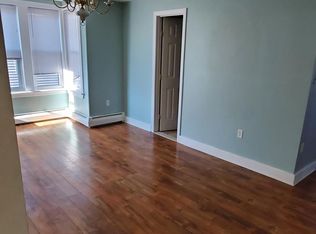Tiverton Casino and St Anne's Hosp nearby, 1st Floor, Beautiful Front Windows GOOD CREDIT IS VERY IMPORTANT CRITERIA IN OUR SELECTION OF A TENANT. Same lay-out as Second Floor new photos coming soon. Two bedrooms, one bathroom, lots of windows. NO PETS. NO SMOKING. Spacious and bright eat-in kitchen and dining room. Brand new kitchen cabinets with granite counter tops, brand new stainless steel appliances: refrigerator, glass-top oven-range, built in microwave, and dishwasher. Ready for immediate move-in! Audio Intercom. Gas heat, forced hot air (Tenant pays for gas heat). Beautiful front windows in Living Room and decorative Fireplace mantel in Living Room. Apartment has newly refinished hardwood floors and brand new ceramic tiles throughout. Brand new bathroom updates. Nice back yard. Walking distance, less than one-half mile to St. Anne's Hospital, Father Kelly Park around the corner, vicinity of Kennedy Park and Cook Pond. The apartment is in a nice neighborhood. Bus stop at the corner. Time saving close to Market Basket (SRTA #3 to Laurel St. shopping center runs every 15-30 minutes). Street parking. Approximately 1-mile from Tiverton Line, new Tiverton Casino nearby. Conveniently located near I-195 (east-west), Route 81 (north-south). Also, Route 24, Route 79, and Route 6 nearby. Must complete a Rental Application, and Credit Report fee $20.00 required. One Year Lease. No pets. No smoking. Please contact us to schedule an appointment to view the apartment. (Joe 1-) Description of photos: 1) View of Kitchen from Dining Room (pantry closet door left side, left of window). 2) Another view of Kitchen from Dining Room, eat-in area. 3) Granite counter tops. 4) View of Dining Room from Kitchen. 5) Hallway View from Kitchen-Dining area looking toward Living Room. 6) Bedroom right, view from door. 7) Bedroom right, view from window. 8) Bedroom left, view from door. 9) Another view of Bedroom left. 10) View of Living Room from hallway, beautiful front windows. 11) Living Room with decorative Fireplace, view from door. 12) View from Living Room looking to Kitchen. 13) Bathroom with linen closet, view from door. 14) Bathroom vanity. 15) Bathroom, new tub surround. 16) Bathroom, new tub surround. 17) Front of House.
This property is off market, which means it's not currently listed for sale or rent on Zillow. This may be different from what's available on other websites or public sources.



