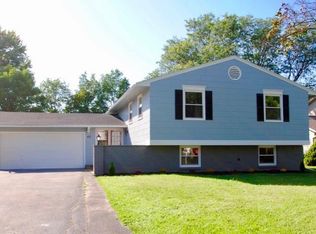Closed
$375,000
27 Pearson Ln, Rochester, NY 14612
4beds
2,050sqft
Single Family Residence
Built in 1974
0.52 Acres Lot
$390,600 Zestimate®
$183/sqft
$2,955 Estimated rent
Maximize your home sale
Get more eyes on your listing so you can sell faster and for more.
Home value
$390,600
$367,000 - $418,000
$2,955/mo
Zestimate® history
Loading...
Owner options
Explore your selling options
What's special
WELCOME to this 2,050 sq ft 4 Bedroom COLONIAL located in a very desirable neighborhood. Freshly painted and new carpets throughout! You’ll love hosting your friends and family in this open-concept kitchen and family room. Family room offers a wall of natural brick with a wood burning stove insert and a slider to an oversized deck. Formal dining room and spacious living room completes the 1st floor living area. 2nd Floor you will find 4 bedrooms boasting a large main bedroom, walk-in closet, en-suite with a new tiled walk-in shower. Main bath has been updated with new tiled tub and tile flooring. Partially finished basement adds versatility to your living space – ideal for a home gym, office, craft room, or recreation area! Outdoor space features an above-ground pool, a large deck and a fully fenced yard. Extra deep lot just over ½ acre promising endless summer fun and entertainment. Delayed negotiations Monday the 22nd at 1:00 pm, please allow 24 hours for seller to review.
Zillow last checked: 8 hours ago
Listing updated: May 25, 2024 at 04:06am
Listed by:
Linda L. Bober 585-594-4333,
Howard Hanna
Bought with:
Tiffany A. Hilbert, 10401295229
Keller Williams Realty Greater Rochester
Source: NYSAMLSs,MLS#: R1530647 Originating MLS: Rochester
Originating MLS: Rochester
Facts & features
Interior
Bedrooms & bathrooms
- Bedrooms: 4
- Bathrooms: 3
- Full bathrooms: 2
- 1/2 bathrooms: 1
- Main level bathrooms: 1
Heating
- Gas, Forced Air, Hot Water
Cooling
- Central Air
Appliances
- Included: Dryer, Dishwasher, Exhaust Fan, Gas Cooktop, Disposal, Gas Oven, Gas Range, Gas Water Heater, Refrigerator, Range Hood, Washer
- Laundry: In Basement
Features
- Separate/Formal Dining Room, Entrance Foyer, Eat-in Kitchen, Separate/Formal Living Room, Kitchen/Family Room Combo, Pantry, Sliding Glass Door(s), Bath in Primary Bedroom
- Flooring: Carpet, Ceramic Tile, Varies, Vinyl
- Doors: Sliding Doors
- Basement: Full,Partially Finished
- Number of fireplaces: 1
Interior area
- Total structure area: 2,050
- Total interior livable area: 2,050 sqft
Property
Parking
- Total spaces: 2
- Parking features: Attached, Garage, Driveway, Garage Door Opener
- Attached garage spaces: 2
Features
- Levels: Two
- Stories: 2
- Patio & porch: Deck
- Exterior features: Blacktop Driveway, Deck, Fully Fenced, Pool
- Pool features: Above Ground
- Fencing: Full
Lot
- Size: 0.52 Acres
- Dimensions: 75 x 303
- Features: Residential Lot
Details
- Parcel number: 2628000591100001003000
- Special conditions: Standard
Construction
Type & style
- Home type: SingleFamily
- Architectural style: Colonial,Two Story
- Property subtype: Single Family Residence
Materials
- Vinyl Siding, Copper Plumbing
- Foundation: Block
- Roof: Asphalt,Shingle
Condition
- Resale
- Year built: 1974
Utilities & green energy
- Electric: Circuit Breakers
- Sewer: Connected
- Water: Connected, Public
- Utilities for property: Cable Available, Sewer Connected, Water Connected
Community & neighborhood
Location
- Region: Rochester
- Subdivision: Shadowbrook Sec 04
Other
Other facts
- Listing terms: Cash,Conventional,FHA,VA Loan
Price history
| Date | Event | Price |
|---|---|---|
| 5/24/2024 | Sold | $375,000+41.6%$183/sqft |
Source: | ||
| 4/23/2024 | Pending sale | $264,900$129/sqft |
Source: | ||
| 4/17/2024 | Listed for sale | $264,900+92%$129/sqft |
Source: | ||
| 10/24/2013 | Sold | $138,000$67/sqft |
Source: | ||
Public tax history
| Year | Property taxes | Tax assessment |
|---|---|---|
| 2024 | -- | $178,700 |
| 2023 | -- | $178,700 -1.8% |
| 2022 | -- | $182,000 |
Find assessor info on the county website
Neighborhood: 14612
Nearby schools
GreatSchools rating
- 5/10Brookside Elementary School CampusGrades: K-5Distance: 1.5 mi
- 4/10Athena Middle SchoolGrades: 6-8Distance: 0.5 mi
- 6/10Athena High SchoolGrades: 9-12Distance: 0.5 mi
Schools provided by the listing agent
- District: Greece
Source: NYSAMLSs. This data may not be complete. We recommend contacting the local school district to confirm school assignments for this home.
