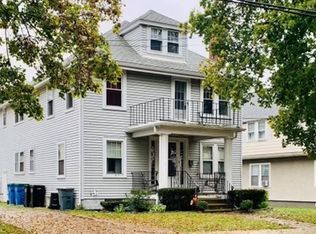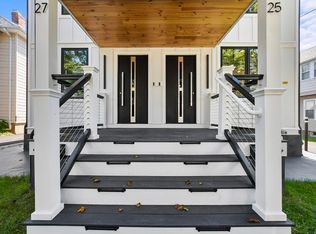Sold for $1,275,000
$1,275,000
27 Payson Rd #27, Belmont, MA 02478
3beds
1,975sqft
Condominium, Townhouse
Built in 1923
-- sqft lot
$-- Zestimate®
$646/sqft
$3,564 Estimated rent
Home value
Not available
Estimated sales range
Not available
$3,564/mo
Zestimate® history
Loading...
Owner options
Explore your selling options
What's special
Discover unparalleled luxury in this stunning TOP FLOOR completely renovated 3-bed, 3-bath condo, nestled in Belmont's Cushing Square. Crafted w/ precision and filled with lavish custom features, this multi-level unit sets a new standard for modern living. The living room is an impressive space, adorned w/ tray ceilings w/ custom lighting, access to 1st balcony & a picture window creating a sun-drenched space. The open concept floor plan allows the space to seamlessly flow together. Kitchen features modern all-white GE Cafe appliances, gas range, washer/dryer hookups, & access to 2nd private balcony! 2 bedrooms on main level including a 2nd primary w/ a full bathroom. Upstairs, find the impressive primary bedroom w/ vaulted ceilings, skylights & full bath w/ shower stall. Private outdoor space is your own backyard oasis! Garage equipped w/ an electric car charger. This "smart house" connects to Google or Alexa, offering easy control of lighting via your smartphone. A MUST SEE!
Zillow last checked: 8 hours ago
Listing updated: July 08, 2024 at 01:59pm
Listed by:
Suzanna Krmzian 781-266-6864,
Lamacchia Realty, Inc. 781-786-8080
Bought with:
The Heather Reardon Group
Gibson Sotheby's International Realty
Source: MLS PIN,MLS#: 73235115
Facts & features
Interior
Bedrooms & bathrooms
- Bedrooms: 3
- Bathrooms: 3
- Full bathrooms: 3
Primary bedroom
- Features: Bathroom - Full, Skylight, Vaulted Ceiling(s), Walk-In Closet(s), Closet, Flooring - Hardwood, Cable Hookup, Recessed Lighting
- Level: Third
- Area: 513
- Dimensions: 19 x 27
Bedroom 2
- Features: Bathroom - Full, Flooring - Hardwood, Cable Hookup, Recessed Lighting
- Level: Second
- Area: 156
- Dimensions: 12 x 13
Bedroom 3
- Features: Closet, Flooring - Hardwood, Cable Hookup, Recessed Lighting
- Level: Second
- Area: 132
- Dimensions: 12 x 11
Primary bathroom
- Features: Yes
Bathroom 1
- Level: Third
- Area: 72
- Dimensions: 8 x 9
Bathroom 2
- Features: Bathroom - Full, Bathroom - Tiled With Shower Stall, Flooring - Stone/Ceramic Tile, Recessed Lighting
- Level: Second
- Area: 49
- Dimensions: 7 x 7
Bathroom 3
- Features: Bathroom - Full, Bathroom - Tiled With Tub & Shower, Flooring - Stone/Ceramic Tile, Recessed Lighting
- Level: Second
- Area: 35
- Dimensions: 5 x 7
Dining room
- Features: Flooring - Hardwood, Window(s) - Picture, Recessed Lighting
- Level: Second
- Area: 168
- Dimensions: 12 x 14
Kitchen
- Features: Flooring - Hardwood, Balcony / Deck, Cabinets - Upgraded, Dryer Hookup - Electric, Exterior Access, Open Floorplan, Washer Hookup
- Level: Second
- Area: 140
- Dimensions: 14 x 10
Living room
- Features: Flooring - Hardwood, Cable Hookup, Open Floorplan, Recessed Lighting
- Level: Second
- Area: 375
- Dimensions: 15 x 25
Heating
- Forced Air, Natural Gas
Cooling
- Central Air
Appliances
- Included: Range, Dishwasher, Refrigerator, Washer, Dryer
- Laundry: Electric Dryer Hookup, Washer Hookup, Second Floor, In Unit
Features
- Flooring: Hardwood
- Doors: Insulated Doors
- Windows: Insulated Windows, Screens
- Basement: None
- Has fireplace: Yes
- Fireplace features: Living Room
Interior area
- Total structure area: 1,975
- Total interior livable area: 1,975 sqft
Property
Parking
- Total spaces: 2
- Parking features: Detached, Off Street, Paved
- Garage spaces: 1
- Uncovered spaces: 1
Features
- Entry location: Unit Placement(Upper)
- Patio & porch: Porch, Patio
- Exterior features: Porch, Patio, Balcony, Fenced Yard, Screens, Rain Gutters
- Fencing: Fenced
Details
- Parcel number: M:06 P:000183 S:
- Zoning: R
Construction
Type & style
- Home type: Townhouse
- Property subtype: Condominium, Townhouse
Materials
- Conventional (2x4-2x6)
- Roof: Shingle
Condition
- Year built: 1923
Utilities & green energy
- Electric: 150 Amp Service
- Sewer: Public Sewer
- Water: Public
- Utilities for property: for Gas Range, for Electric Dryer, Washer Hookup
Green energy
- Energy efficient items: Thermostat
Community & neighborhood
Community
- Community features: Public Transportation, Shopping, Pool, Tennis Court(s), Park, Walk/Jog Trails, Golf, Medical Facility, Laundromat, Conservation Area, Highway Access, Private School, Public School, University
Location
- Region: Belmont
HOA & financial
HOA
- HOA fee: $200 monthly
- Services included: Insurance
Price history
| Date | Event | Price |
|---|---|---|
| 7/5/2024 | Sold | $1,275,000-1.8%$646/sqft |
Source: MLS PIN #73235115 Report a problem | ||
| 5/8/2024 | Listed for sale | $1,299,000$658/sqft |
Source: MLS PIN #73235115 Report a problem | ||
Public tax history
Tax history is unavailable.
Neighborhood: 02478
Nearby schools
GreatSchools rating
- 7/10Winthrop L Chenery Middle SchoolGrades: 5-8Distance: 0.3 mi
- 10/10Belmont High SchoolGrades: 9-12Distance: 0.9 mi
- 8/10Roger Wellington Elementary SchoolGrades: PK-4Distance: 0.7 mi
Get pre-qualified for a loan
At Zillow Home Loans, we can pre-qualify you in as little as 5 minutes with no impact to your credit score.An equal housing lender. NMLS #10287.

