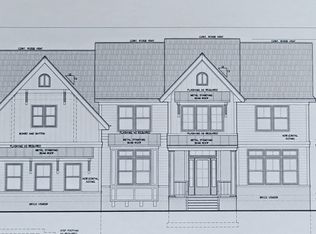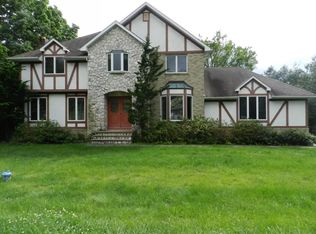Looking for Bells & Whistles? This one's got 'em! Welcome Home to this Unique 3/4BR home with possibility for 3rd full bath in Desirable Montville. The great room is an entertainers delight with high ceilings, custom cabinetry, granite top & wet bar! Lovely Classic Kit & formal dining room complete the open floor plan. At night, retire to the upper level where you will find a cozy sitting room/loft and Master Suite with soaring ceilings in both the bedroom and bath! Check out the his & hers vanities, radiant heat, aquatic heated jetted tub and spa shower! Do not miss the Large heated, 3 car garage with 9'x9' doors has huge bonus room upstairs that makes for the perfect rec room or home studio! Pool Table and office furniture included. Sliders to large fenced yard! Perfect for Contractors /Landscapers, etc.
This property is off market, which means it's not currently listed for sale or rent on Zillow. This may be different from what's available on other websites or public sources.

