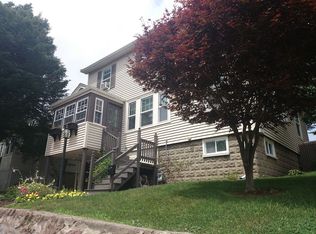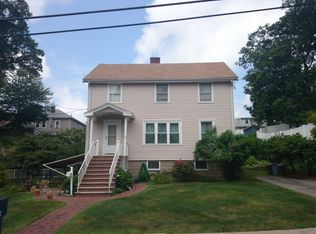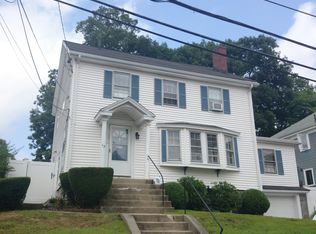Fabulous, newer ( built in 2018 ! ) 4 Bedroom Colonial in sought after Bellevue Hill area of West Roxbury. Enjoy this truly Move in home with an open floor plan. Highlights include beautiful center island, granite kitchen with hardwood floors open to entertainment size bright dining area. Very accommodating family room with gas fireplace hardwood floors and access to patio and back yard. 1st floor home office. Huge master suite complete with double closets, and a top quality bath with titled shower, double vanity and separate toilet area. 3 other good size bedrooms all with hardwood. walk up attic ready for you to add more space. double deep 2 car garage, 2 zone gas heat and cooking, hybrid hot water system, irrigation system, 2 zone C/A & Central vac. Has it all ! Ask about the residential tax exemption that help keeps taxes low!
This property is off market, which means it's not currently listed for sale or rent on Zillow. This may be different from what's available on other websites or public sources.


