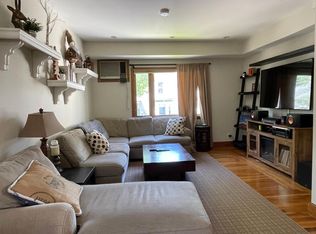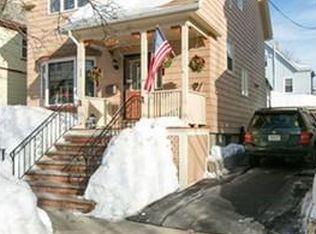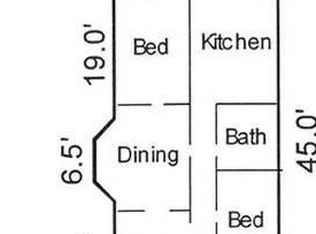Do you believe in time travel? You'll feel like you've gone back to 1971 when you visit this well-preserved retro palace. From the avocado green carpet, to the wood paneling, wallpaper, and vintage light fixtures, this home is a nostalgic return to the post-Woodstock, pre-disco era. Owned and occupied by the same family 4 decades. Beyond the spacious mudroom vestibule, the first floor features LR, DR, and kitchen with range, refrigerator, dishwasher, and access to the fenced backyard. On the second floor are three bedrooms, a full bathroom, and pull-down attic stair. Washer, dryer, systems, and plenty of workshop/storage space in the large, unfinished basement. Driveway fits 2 cars. Walk to RedLine subway stops at Porter and Davis now; future Lowell St. GLX stop will be much closer. Near the shops and nightlife of Magoun, Ball, Davis, and Porter Squares, plus, several bus routes and car/bike shares. Easy access to Harvard, MIT, Tufts, Routes 93, 95, 2, 16, 38, 28, and Logan airport.
This property is off market, which means it's not currently listed for sale or rent on Zillow. This may be different from what's available on other websites or public sources.


