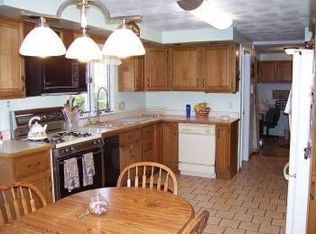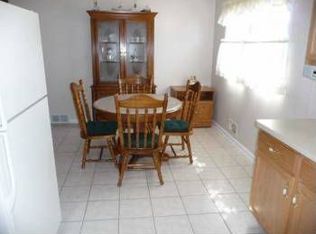If you've been searching for the perfect place to settle down, look no further. This home in Rochester was just listed, and you'll absolutely fall in love with it. First walking in, there is a living area that leads into a formal dining room. The kitchen of this home features beautiful cabinets and updated appliances and has so much space to cook and entertain guests, making it the perfect gathering place. Right off the kitchen is a full bath, recently redone. Adjacent to this is the second living room, set back in the home for a more private, secluded feel. Sliding glass doors lead to the back deck, which is sprawling and surrounded by lush greenery. Months to months
This property is off market, which means it's not currently listed for sale or rent on Zillow. This may be different from what's available on other websites or public sources.

