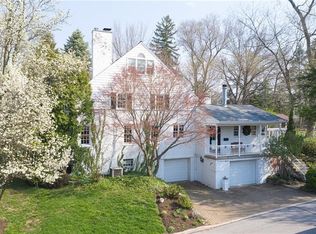Sold for $745,000
$745,000
27 Oxford Rd, Pittsburgh, PA 15202
5beds
3,200sqft
Single Family Residence
Built in 1926
0.43 Acres Lot
$805,500 Zestimate®
$233/sqft
$3,090 Estimated rent
Home value
$805,500
$709,000 - $918,000
$3,090/mo
Zestimate® history
Loading...
Owner options
Explore your selling options
What's special
Step into timeless elegance with this 5-bedroom, 3 full-& 2 half baths home, built in the 1930's for a Gulf Oil executive, exemplifying a golden area of American craftsmanship and updated throughout with modern elegance. Taken from the December 1931 Issue of American Builder and Building Age magazine, the house boasts a multi-level layout with a seamless kitchen-family room addition, perfect for contemporary living. The kitchen with cathedral ceiling features stainless steel appliances, granite countertops, large island seating for 5 and custom cabinetry, making a chef's dream. Adjoining family room with cozy fireplace and large windows is an inviting place for gatherings. All bathrooms have been renovated while maintaining the home's classic historic character. The lower level has a spacious game room and a dedicated workout room. The 3rd floor suite is perfect for teenagers or in-law suite. The nearly half-acre table top lot is perfect for gardening, entertaining or relaxing.
Zillow last checked: 8 hours ago
Listing updated: July 19, 2024 at 09:17am
Listed by:
Mary Zavodszky 412-561-7400,
HOWARD HANNA REAL ESTATE SERVICES
Bought with:
Deborah Reddick, AB 065002
RE/MAX 360 REALTY
Source: WPMLS,MLS#: 1657029 Originating MLS: West Penn Multi-List
Originating MLS: West Penn Multi-List
Facts & features
Interior
Bedrooms & bathrooms
- Bedrooms: 5
- Bathrooms: 5
- Full bathrooms: 3
- 1/2 bathrooms: 2
Primary bedroom
- Level: Upper
- Dimensions: 17x13
Bedroom 2
- Level: Upper
- Dimensions: 13x12
Bedroom 3
- Level: Upper
- Dimensions: 17x11
Bedroom 4
- Level: Upper
- Dimensions: 15x12
Bedroom 5
- Level: Upper
- Dimensions: 14x08
Bonus room
- Level: Lower
- Dimensions: 21x17
Dining room
- Level: Main
- Dimensions: 14x13
Entry foyer
- Level: Main
- Dimensions: 6x4
Family room
- Level: Main
- Dimensions: x17
Game room
- Level: Lower
- Dimensions: 23x13
Kitchen
- Level: Main
- Dimensions: 21
Laundry
- Level: Lower
- Dimensions: 22x14
Living room
- Level: Main
- Dimensions: 24x15
Heating
- Gas, Hot Water
Cooling
- Central Air, Electric
Appliances
- Included: Some Electric Appliances, Cooktop, Dryer, Dishwasher, Disposal, Microwave, Refrigerator, Stove, Washer
Features
- Kitchen Island, Pantry, Window Treatments
- Flooring: Ceramic Tile, Hardwood, Carpet
- Windows: Multi Pane, Window Treatments
- Basement: Full,Finished,Walk-Up Access
- Number of fireplaces: 2
- Fireplace features: Family/Living/Great Room
Interior area
- Total structure area: 3,200
- Total interior livable area: 3,200 sqft
Property
Parking
- Total spaces: 2
- Parking features: Built In, Garage Door Opener
- Has attached garage: Yes
Features
- Levels: Multi/Split
- Stories: 2
- Pool features: None
Lot
- Size: 0.43 Acres
- Dimensions: 18750 sqft
Details
- Parcel number: 0214C00104000000
Construction
Type & style
- Home type: SingleFamily
- Architectural style: Colonial,Multi-Level
- Property subtype: Single Family Residence
Materials
- Brick
- Roof: Slate
Condition
- Resale
- Year built: 1926
Utilities & green energy
- Sewer: Public Sewer
- Water: Public
Community & neighborhood
Community
- Community features: Public Transportation
Location
- Region: Pittsburgh
Price history
| Date | Event | Price |
|---|---|---|
| 7/19/2024 | Sold | $745,000-0.7%$233/sqft |
Source: | ||
| 6/7/2024 | Contingent | $750,000$234/sqft |
Source: | ||
| 6/6/2024 | Listed for sale | $750,000+257.1%$234/sqft |
Source: | ||
| 12/17/1993 | Sold | $210,000$66/sqft |
Source: Agent Provided Report a problem | ||
Public tax history
| Year | Property taxes | Tax assessment |
|---|---|---|
| 2025 | $9,441 +13.6% | $264,600 +7.3% |
| 2024 | $8,308 +612.3% | $246,600 |
| 2023 | $1,166 | $246,600 |
Find assessor info on the county website
Neighborhood: Ben Avon Heights
Nearby schools
GreatSchools rating
- NAAvonworth Primary CenterGrades: K-2Distance: 2.5 mi
- 7/10Avonworth Middle SchoolGrades: 7-8Distance: 1.6 mi
- 7/10Avonworth High SchoolGrades: 9-12Distance: 1.6 mi
Schools provided by the listing agent
- District: Avonworth
Source: WPMLS. This data may not be complete. We recommend contacting the local school district to confirm school assignments for this home.
Get pre-qualified for a loan
At Zillow Home Loans, we can pre-qualify you in as little as 5 minutes with no impact to your credit score.An equal housing lender. NMLS #10287.
