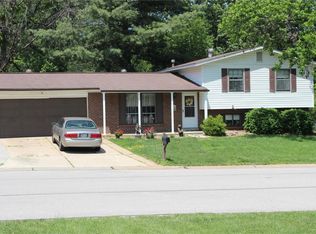Closed
Listing Provided by:
Susan M Drusch 314-369-5670,
The Road Home Realty
Bought with: Keller Williams Preferred Partners
Price Unknown
27 Oxbow Rd, Saint Peters, MO 63376
3beds
1,036sqft
Single Family Residence
Built in 1970
8,050 Square Feet Lot
$302,900 Zestimate®
$--/sqft
$1,800 Estimated rent
Home value
$302,900
$288,000 - $318,000
$1,800/mo
Zestimate® history
Loading...
Owner options
Explore your selling options
What's special
a triple driveway leads you into an over size 2 car finished garage for your hobby person, has its own furnace and AC.. The rear yard you can make into your own oasis and party area. Hot tub is under a 21X16 covered patio with a built in refrigerator, connects to a 30X15 deck overlooking your 24' above ground pool. An exterior built in shower area to wash off after your swim . This yard also gives you a stocked fish pond and the fence line offers built up planting beds for your delight with a play area for children,10/8 shed As you walk into the Pella front door you will see all of the Pella windows throughout the home. The Livingroom and Kitchen area is very pleasing to the eye with stainless appliances that will stay with home. The seller may be willing to credit $6000 towards buyers closing cost , for the benefit of a coat of fresh paint and some fresh carpeting.
Roof 10yrs old, Furnace/Ac 4yrs old, Water heater less than 1 yr old. Pool and hot tub working fine in fall 2023.
Zillow last checked: 8 hours ago
Listing updated: April 28, 2025 at 05:42pm
Listing Provided by:
Susan M Drusch 314-369-5670,
The Road Home Realty
Bought with:
Caroline R Goldschmidt, 2022032792
Keller Williams Preferred Partners
Source: MARIS,MLS#: 24013753 Originating MLS: St. Louis Association of REALTORS
Originating MLS: St. Louis Association of REALTORS
Facts & features
Interior
Bedrooms & bathrooms
- Bedrooms: 3
- Bathrooms: 3
- Full bathrooms: 2
- 1/2 bathrooms: 1
- Main level bathrooms: 2
- Main level bedrooms: 3
Primary bedroom
- Features: Floor Covering: Carpeting, Wall Covering: Some
- Level: Main
- Area: 143
- Dimensions: 13x11
Bedroom
- Features: Floor Covering: Carpeting, Wall Covering: Some
- Level: Main
- Area: 110
- Dimensions: 11x10
Bedroom
- Features: Floor Covering: Carpeting, Wall Covering: Some
- Level: Main
- Area: 100
- Dimensions: 10x10
Family room
- Features: Floor Covering: Carpeting, Wall Covering: None
- Level: Lower
- Area: 247
- Dimensions: 19x13
Kitchen
- Features: Floor Covering: Other, Wall Covering: Some
- Level: Main
- Area: 234
- Dimensions: 18x13
Living room
- Features: Floor Covering: Wood, Wall Covering: Some
- Level: Main
- Area: 240
- Dimensions: 16x15
Office
- Features: Floor Covering: Carpeting, Wall Covering: None
- Level: Lower
- Area: 132
- Dimensions: 12x11
Recreation room
- Features: Floor Covering: Ceramic Tile, Wall Covering: None
- Level: Lower
- Area: 117
- Dimensions: 13x9
Heating
- Natural Gas, Forced Air
Cooling
- Attic Fan, Ceiling Fan(s), Central Air, Electric
Appliances
- Included: Dishwasher, Disposal, Gas Range, Gas Oven, Refrigerator, Gas Water Heater
Features
- Kitchen/Dining Room Combo, Open Floorplan, Breakfast Bar, Eat-in Kitchen
- Flooring: Carpet, Hardwood
- Windows: Insulated Windows
- Basement: Full,Partially Finished,Concrete
- Has fireplace: No
Interior area
- Total structure area: 1,036
- Total interior livable area: 1,036 sqft
- Finished area above ground: 1,036
Property
Parking
- Total spaces: 2
- Parking features: Additional Parking, Oversized
- Garage spaces: 2
Features
- Levels: One
- Patio & porch: Deck, Patio
- Pool features: Above Ground
Lot
- Size: 8,050 sqft
- Dimensions: 70 x 115
Details
- Additional structures: Shed(s)
- Parcel number: 201114580000169.0000000
- Special conditions: Standard
Construction
Type & style
- Home type: SingleFamily
- Architectural style: Ranch,Traditional
- Property subtype: Single Family Residence
Materials
- Brick Veneer, Stone Veneer, Vinyl Siding
Condition
- Year built: 1970
Utilities & green energy
- Sewer: Public Sewer
- Water: Public
Community & neighborhood
Location
- Region: Saint Peters
- Subdivision: Country Hill Estates #3
Other
Other facts
- Listing terms: Cash,Conventional,FHA,VA Loan
- Ownership: Private
- Road surface type: Concrete
Price history
| Date | Event | Price |
|---|---|---|
| 3/28/2024 | Sold | -- |
Source: | ||
| 3/10/2024 | Pending sale | $259,900$251/sqft |
Source: | ||
| 3/7/2024 | Listed for sale | $259,900+69.9%$251/sqft |
Source: | ||
| 7/10/2014 | Sold | -- |
Source: | ||
| 5/3/2014 | Listed for sale | $153,000$148/sqft |
Source: O'Brien Real Estate Services LLC #14024272 Report a problem | ||
Public tax history
| Year | Property taxes | Tax assessment |
|---|---|---|
| 2025 | -- | $48,977 +11.5% |
| 2024 | $3,139 +0.1% | $43,925 |
| 2023 | $3,137 +17% | $43,925 +25% |
Find assessor info on the county website
Neighborhood: 63376
Nearby schools
GreatSchools rating
- 4/10Lewis & Clark Elementary SchoolGrades: 3-5Distance: 0.2 mi
- 9/10Dr. Bernard J. Dubray Middle SchoolGrades: 6-8Distance: 0.6 mi
- 8/10Ft. Zumwalt East High SchoolGrades: 9-12Distance: 1.8 mi
Schools provided by the listing agent
- Elementary: Lewis & Clark Elem.
- Middle: Dubray Middle
- High: Ft. Zumwalt East High
Source: MARIS. This data may not be complete. We recommend contacting the local school district to confirm school assignments for this home.
Get a cash offer in 3 minutes
Find out how much your home could sell for in as little as 3 minutes with a no-obligation cash offer.
Estimated market value$302,900
Get a cash offer in 3 minutes
Find out how much your home could sell for in as little as 3 minutes with a no-obligation cash offer.
Estimated market value
$302,900
