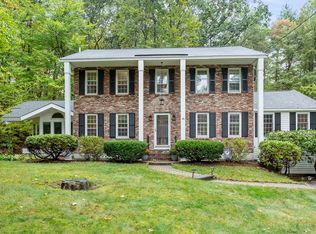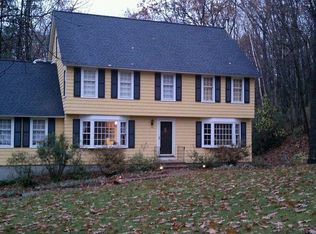Sold for $781,000 on 08/14/23
$781,000
27 Oxbow Ln, Groton, MA 01450
4beds
2,280sqft
Single Family Residence
Built in 1978
1.34 Acres Lot
$810,900 Zestimate®
$343/sqft
$4,245 Estimated rent
Home value
$810,900
$770,000 - $851,000
$4,245/mo
Zestimate® history
Loading...
Owner options
Explore your selling options
What's special
Lovingly Maintained Colonial on a cul-de-sac street on the East side of Groton! The fire placed family room with skylight and vaulted ceiling is open to the eat-in kitchen with lots of cabinets & granite countertops. The kitchen overlooks a private back yard and the large deck is perfect for entertaining/grilling. A lovely formal dining room and large living room, also w/ fireplace, both with hw floors, offer flexibility. The first floor 1/2 bath includes the washer/dryer for convenience. Upstairs, the primary suite has a 3/4 bath, two large closets & built-in drawers. Three other bedrooms are nicely sized and share a full bath. Mature gardens and a level backyard w/irrigation system. New HVAC installed 2021 & water heater 2020. Generator included. Close to Sargisson Town Beach, Rocky Hill trails and close access to Rte 495. A few minutes drive to Groton's town center where you will find farm-to-table restaurants, library, rail trail, shops, schools & new Groton Hill Music Center.
Zillow last checked: 8 hours ago
Listing updated: August 14, 2023 at 01:23pm
Listed by:
Shannon Boeckelman 530-318-3958,
Compass 351-207-1153,
Shannon Boeckelman 530-318-3958
Bought with:
Team Molet
Keller Williams Realty North Central
Source: MLS PIN,MLS#: 73130378
Facts & features
Interior
Bedrooms & bathrooms
- Bedrooms: 4
- Bathrooms: 3
- Full bathrooms: 2
- 1/2 bathrooms: 1
Primary bedroom
- Features: Bathroom - 3/4, Closet, Flooring - Stone/Ceramic Tile, Flooring - Wall to Wall Carpet
- Level: Second
- Area: 182
- Dimensions: 13 x 14
Bedroom 2
- Features: Closet, Flooring - Wall to Wall Carpet
- Level: Second
- Area: 252
- Dimensions: 14 x 18
Bedroom 3
- Features: Closet, Flooring - Wall to Wall Carpet
- Level: Second
- Area: 169
- Dimensions: 13 x 13
Bedroom 4
- Features: Closet, Flooring - Wall to Wall Carpet
- Level: Second
- Area: 108
- Dimensions: 12 x 9
Primary bathroom
- Features: Yes
Bathroom 1
- Features: Bathroom - Half, Flooring - Stone/Ceramic Tile
- Level: First
- Area: 48
- Dimensions: 6 x 8
Bathroom 2
- Level: Second
Bathroom 3
- Features: Bathroom - Full, Bathroom - Tiled With Tub & Shower, Closet - Linen, Jacuzzi / Whirlpool Soaking Tub
- Level: Second
- Area: 56
- Dimensions: 8 x 7
Dining room
- Features: Flooring - Hardwood, Wainscoting
- Level: First
- Area: 168
- Dimensions: 12 x 14
Family room
- Features: Cathedral Ceiling(s), Ceiling Fan(s), Flooring - Wall to Wall Carpet, Window(s) - Bay/Bow/Box, Deck - Exterior, Exterior Access
- Level: First
- Area: 299
- Dimensions: 23 x 13
Kitchen
- Features: Flooring - Stone/Ceramic Tile, Dining Area, Stainless Steel Appliances
- Level: First
- Area: 168
- Dimensions: 12 x 14
Living room
- Features: Flooring - Hardwood
- Level: First
- Area: 325
- Dimensions: 25 x 13
Heating
- Central, Oil
Cooling
- Central Air
Appliances
- Laundry: First Floor
Features
- Flooring: Tile, Carpet, Hardwood
- Has basement: No
- Number of fireplaces: 2
- Fireplace features: Family Room, Living Room
Interior area
- Total structure area: 2,280
- Total interior livable area: 2,280 sqft
Property
Parking
- Total spaces: 5
- Parking features: Under, Paved Drive, Off Street, Paved
- Attached garage spaces: 2
- Uncovered spaces: 3
Accessibility
- Accessibility features: No
Features
- Patio & porch: Deck
- Exterior features: Deck, Storage, Sprinkler System
- Waterfront features: Lake/Pond, 1 to 2 Mile To Beach, Beach Ownership(Public)
Lot
- Size: 1.34 Acres
- Features: Cul-De-Sac, Wooded
Details
- Parcel number: 518691
- Zoning: res
Construction
Type & style
- Home type: SingleFamily
- Architectural style: Colonial
- Property subtype: Single Family Residence
Materials
- Frame
- Foundation: Concrete Perimeter
- Roof: Shingle
Condition
- Year built: 1978
Utilities & green energy
- Electric: 200+ Amp Service
- Sewer: Private Sewer
- Water: Private
- Utilities for property: for Electric Range
Community & neighborhood
Community
- Community features: Shopping, Golf, Conservation Area, Highway Access, House of Worship, Private School, Public School
Location
- Region: Groton
Other
Other facts
- Listing terms: Contract
- Road surface type: Paved
Price history
| Date | Event | Price |
|---|---|---|
| 8/14/2023 | Sold | $781,000+10%$343/sqft |
Source: MLS PIN #73130378 | ||
| 6/28/2023 | Listed for sale | $710,000$311/sqft |
Source: MLS PIN #73130378 | ||
Public tax history
| Year | Property taxes | Tax assessment |
|---|---|---|
| 2025 | $10,426 +11.8% | $683,700 +10.6% |
| 2024 | $9,326 +4.1% | $618,000 +7.9% |
| 2023 | $8,959 +7.3% | $572,800 +18% |
Find assessor info on the county website
Neighborhood: 01450
Nearby schools
GreatSchools rating
- 6/10Groton Dunstable Regional Middle SchoolGrades: 5-8Distance: 3.3 mi
- 10/10Groton-Dunstable Regional High SchoolGrades: 9-12Distance: 4.6 mi
- 6/10Florence Roche SchoolGrades: K-4Distance: 3.4 mi
Get a cash offer in 3 minutes
Find out how much your home could sell for in as little as 3 minutes with a no-obligation cash offer.
Estimated market value
$810,900
Get a cash offer in 3 minutes
Find out how much your home could sell for in as little as 3 minutes with a no-obligation cash offer.
Estimated market value
$810,900

