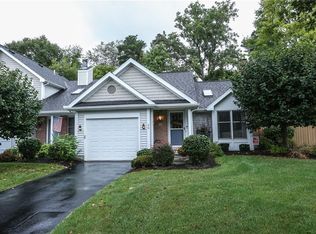Closed
$215,000
27 Overview Cir, Rochester, NY 14623
2beds
1,139sqft
Townhouse
Built in 1991
2,614 Square Feet Lot
$221,100 Zestimate®
$189/sqft
$1,700 Estimated rent
Maximize your home sale
Get more eyes on your listing so you can sell faster and for more.
Home value
$221,100
$206,000 - $239,000
$1,700/mo
Zestimate® history
Loading...
Owner options
Explore your selling options
What's special
Top shelf location close to UR, RIT & expressways! Many upgrades, new tile bath, fully tiled powder room,
upgraded kitchen w/ceramic backsplash, stainless steel appliances. Very private backyard that backs to woods. Central air 2 years, new vinyl plank flooring on 1st and 2nd floor. Living room/dining room w/cathedral ceiling and skylight. Deck off kitchen. Flat screen TV in bedroom & soft shades included. Tiled hallway from powder room to garage, and epoxy floor in garage.
Zillow last checked: 8 hours ago
Listing updated: April 21, 2025 at 10:31am
Listed by:
Robert D. King 585-719-3555,
RE/MAX Realty Group
Bought with:
Jonathan M. Pecora, 10301223338
Keller Williams Realty Greater Rochester
Source: NYSAMLSs,MLS#: R1585349 Originating MLS: Rochester
Originating MLS: Rochester
Facts & features
Interior
Bedrooms & bathrooms
- Bedrooms: 2
- Bathrooms: 2
- Full bathrooms: 1
- 1/2 bathrooms: 1
- Main level bathrooms: 1
Heating
- Gas, Forced Air
Cooling
- Central Air
Appliances
- Included: Dryer, Electric Oven, Electric Range, Disposal, Gas Water Heater, Microwave, Refrigerator, Washer
- Laundry: In Basement
Features
- Cathedral Ceiling(s), Eat-in Kitchen, Separate/Formal Living Room, Living/Dining Room, Sliding Glass Door(s), Skylights, Walk-In Pantry
- Flooring: Ceramic Tile, Luxury Vinyl, Varies
- Doors: Sliding Doors
- Windows: Skylight(s), Thermal Windows
- Basement: Full,Sump Pump
- Number of fireplaces: 1
Interior area
- Total structure area: 1,139
- Total interior livable area: 1,139 sqft
Property
Parking
- Total spaces: 1
- Parking features: Assigned, Attached, Garage, One Space, Garage Door Opener
- Attached garage spaces: 1
Features
- Patio & porch: Deck, Open, Porch
- Exterior features: Deck, Private Yard, See Remarks
Lot
- Size: 2,614 sqft
- Dimensions: 28 x 84
- Features: Rectangular, Rectangular Lot, Residential Lot
Details
- Parcel number: 2622001600300002071
- Special conditions: Standard
Construction
Type & style
- Home type: Townhouse
- Property subtype: Townhouse
Materials
- Vinyl Siding, Copper Plumbing
- Roof: Asphalt
Condition
- Resale
- Year built: 1991
Utilities & green energy
- Electric: Circuit Breakers
- Sewer: Connected
- Water: Connected, Public
- Utilities for property: Cable Available, High Speed Internet Available, Sewer Connected, Water Connected
Community & neighborhood
Location
- Region: Rochester
HOA & financial
HOA
- HOA fee: $250 monthly
- Services included: Common Area Maintenance, Common Area Insurance, Insurance, Maintenance Structure, Reserve Fund, Snow Removal, Trash
- Association name: Woodbridge
- Association phone: 585-385-3331
Other
Other facts
- Listing terms: Cash,Conventional
Price history
| Date | Event | Price |
|---|---|---|
| 4/11/2025 | Sold | $215,000+8%$189/sqft |
Source: | ||
| 3/3/2025 | Pending sale | $199,000$175/sqft |
Source: | ||
| 1/16/2025 | Listed for sale | $199,000+95.3%$175/sqft |
Source: | ||
| 4/18/2016 | Sold | $101,900-3.8%$89/sqft |
Source: | ||
| 3/29/2016 | Pending sale | $105,900$93/sqft |
Source: RE/MAX Plus-Commercial Division #R290617 | ||
Public tax history
| Year | Property taxes | Tax assessment |
|---|---|---|
| 2024 | -- | $214,700 +64.4% |
| 2023 | -- | $130,600 |
| 2022 | -- | $130,600 |
Find assessor info on the county website
Neighborhood: 14623
Nearby schools
GreatSchools rating
- 4/10T J Connor Elementary SchoolGrades: PK-5Distance: 4.6 mi
- 5/10Wheatland Chili High SchoolGrades: 6-12Distance: 5 mi
Schools provided by the listing agent
- District: Wheatland-Chili
Source: NYSAMLSs. This data may not be complete. We recommend contacting the local school district to confirm school assignments for this home.
