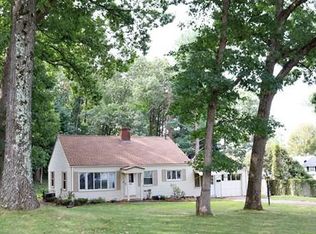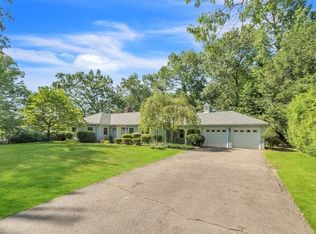Sold for $410,000
$410,000
27 Overlook Dr, Springfield, MA 01118
4beds
1,985sqft
Single Family Residence
Built in 1957
0.47 Acres Lot
$415,100 Zestimate®
$207/sqft
$2,586 Estimated rent
Home value
$415,100
$378,000 - $457,000
$2,586/mo
Zestimate® history
Loading...
Owner options
Explore your selling options
What's special
Nestled in a quiet neighborhood, this spacious split-level contemporary home offers comfort, style, and functionality throughout. Step into the inviting living room featuring vaulted ceilings, a cozy fireplace, and expansive picture windows offering serene views of both the front and a small garden area in the backyard. The dedicated dining room is perfect for hosting formal dinners or intimate gatherings. A versatile bonus room provides the ideal space for three-season entertaining or peaceful relaxation. Recent updates include improved insulation, five new windows (LR, DR, and one in each bedroom), a brand-new bathroom-completely overhauled with new tub/shower, vanity, sink and faucet, a new garage door and opener, as well as electrical and plumbing upgrades. With generous indoor and outdoor space, this home is ready to be enjoyed and personalized to fit your lifestyle.
Zillow last checked: 8 hours ago
Listing updated: August 15, 2025 at 12:53pm
Listed by:
Aimee Tompkins 413-575-0229,
Park Square Realty 413-568-9226
Bought with:
Jared Rowland
Lamacchia Realty, Inc.
Source: MLS PIN,MLS#: 73377035
Facts & features
Interior
Bedrooms & bathrooms
- Bedrooms: 4
- Bathrooms: 2
- Full bathrooms: 1
- 1/2 bathrooms: 1
Primary bedroom
- Features: Flooring - Wood
- Level: Third
Bedroom 2
- Features: Flooring - Wood
- Level: Third
Bedroom 3
- Features: Flooring - Wood
- Level: Third
Bedroom 4
- Features: Flooring - Hardwood
- Level: First
Primary bathroom
- Features: No
Bathroom 1
- Features: Bathroom - With Tub & Shower
- Level: Third
Bathroom 2
- Features: Bathroom - Half
- Level: Second
Dining room
- Features: Flooring - Wood
- Level: First
Family room
- Features: Flooring - Wood
Kitchen
- Features: Flooring - Laminate
- Level: First
Living room
- Features: Vaulted Ceiling(s), Flooring - Wood
- Level: Second
Heating
- Central
Cooling
- Central Air
Appliances
- Included: Gas Water Heater, Water Heater, Range, Dishwasher, Microwave, Refrigerator, Washer, Dryer
- Laundry: In Basement, Electric Dryer Hookup, Washer Hookup
Features
- Bonus Room, Internet Available - Broadband
- Flooring: Wood, Vinyl
- Doors: Storm Door(s)
- Windows: Insulated Windows
- Basement: Partial,Interior Entry,Sump Pump
- Number of fireplaces: 1
- Fireplace features: Living Room
Interior area
- Total structure area: 1,985
- Total interior livable area: 1,985 sqft
- Finished area above ground: 1,985
Property
Parking
- Total spaces: 6
- Parking features: Attached, Garage Door Opener, Paved Drive, Off Street, Paved
- Attached garage spaces: 2
- Uncovered spaces: 4
Accessibility
- Accessibility features: No
Features
- Patio & porch: Porch
- Exterior features: Porch, Rain Gutters
- Frontage length: 100.00
Lot
- Size: 0.47 Acres
- Features: Gentle Sloping
Details
- Parcel number: 2599420
- Zoning: R1
Construction
Type & style
- Home type: SingleFamily
- Architectural style: Contemporary,Split Entry
- Property subtype: Single Family Residence
Materials
- Frame
- Foundation: Concrete Perimeter
Condition
- Year built: 1957
Utilities & green energy
- Electric: Circuit Breakers
- Sewer: Public Sewer
- Water: Public
- Utilities for property: for Electric Range, for Electric Dryer, Washer Hookup
Community & neighborhood
Security
- Security features: Security System
Community
- Community features: Public Transportation, Shopping, Medical Facility, Highway Access, House of Worship, Public School, University
Location
- Region: Springfield
Other
Other facts
- Road surface type: Paved
Price history
| Date | Event | Price |
|---|---|---|
| 8/15/2025 | Sold | $410,000-3.5%$207/sqft |
Source: MLS PIN #73377035 Report a problem | ||
| 7/14/2025 | Contingent | $425,000$214/sqft |
Source: MLS PIN #73377035 Report a problem | ||
| 5/19/2025 | Listed for sale | $425,000+19.4%$214/sqft |
Source: MLS PIN #73377035 Report a problem | ||
| 11/22/2024 | Sold | $355,900-1.1%$179/sqft |
Source: MLS PIN #73302500 Report a problem | ||
| 10/15/2024 | Listed for sale | $359,999+28.6%$181/sqft |
Source: MLS PIN #73302500 Report a problem | ||
Public tax history
| Year | Property taxes | Tax assessment |
|---|---|---|
| 2025 | $4,298 -4.9% | $274,100 -2.6% |
| 2024 | $4,521 +6% | $281,500 +12.5% |
| 2023 | $4,266 +0.6% | $250,200 +11.1% |
Find assessor info on the county website
Neighborhood: East Forest Park
Nearby schools
GreatSchools rating
- 5/10Dryden Memorial Elementary SchoolGrades: PK-5Distance: 0.3 mi
- 3/10STEM Middle AcademyGrades: 6-8Distance: 1.1 mi
- 2/10High School of Science and Technology (Sci-Tech)Grades: 9-12Distance: 1 mi
Get pre-qualified for a loan
At Zillow Home Loans, we can pre-qualify you in as little as 5 minutes with no impact to your credit score.An equal housing lender. NMLS #10287.
Sell with ease on Zillow
Get a Zillow Showcase℠ listing at no additional cost and you could sell for —faster.
$415,100
2% more+$8,302
With Zillow Showcase(estimated)$423,402

