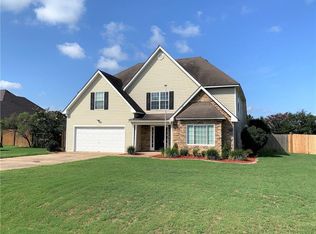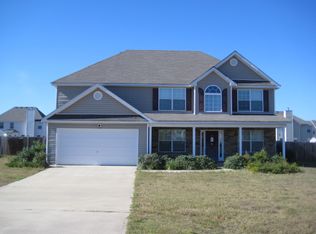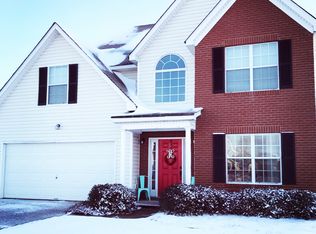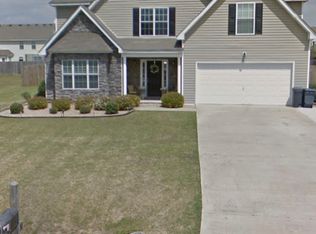Living Room W/Fireplace, Formal Dining Room, Kitchen W/Breakfast Room, Stove, Microwave, Refrigerator W/Ice Maker, Dishwasher, Central H/A, Laundry Room, 2-Car Garage, Patio, Rear Fence
This property is off market, which means it's not currently listed for sale or rent on Zillow. This may be different from what's available on other websites or public sources.




