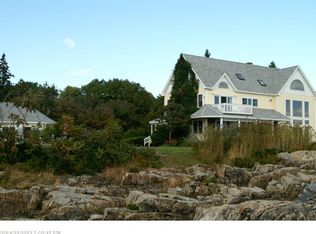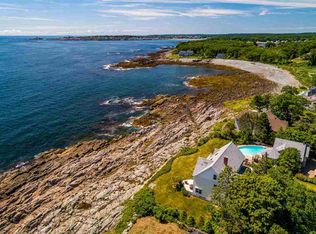Bold oceanfront property with gorgeous views of the Atlantic and Maine's rocky coastline. Open concept living area with vaulted ceilings is lined with windows offering an unprecedented panoramic view of the water from every turn. The main living space flows outdoors on a large oceanside patio. Three spacious bedrooms including a 1st floor bedroom and private deck off the upstairs master. 2 car garage has plenty of storage and opportunity to expand the main living area if so desired.
This property is off market, which means it's not currently listed for sale or rent on Zillow. This may be different from what's available on other websites or public sources.

