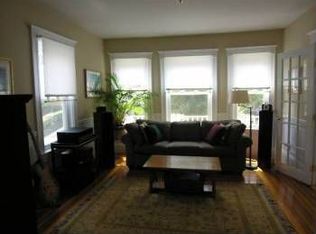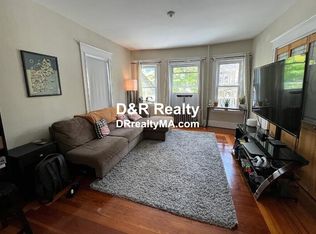Sold for $873,750
$873,750
27 Ossipee Rd #1, Somerville, MA 02144
3beds
1,348sqft
Condominium
Built in 1900
-- sqft lot
$946,100 Zestimate®
$648/sqft
$3,945 Estimated rent
Home value
$946,100
$899,000 - $1.00M
$3,945/mo
Zestimate® history
Loading...
Owner options
Explore your selling options
What's special
Stunning period detail in this 3-bedroom 1.5 bath Philly style condominium just outside of Davis Square & Teele Square. Welcome your guests into the charming and spacious foyer filled with character from the stained-glass windows and wood floors to detailed molding and millwork. Both the living room and dining room are filled with natural light from the oversized windows. The dining room allows for extra storage with the built-in cabinets with glass front doors. A modern kitchen, a first-floor bedroom and full bath as well as a guest half bath and laundry are all conveniently located on the first floor. Wainscotting and chair rail line most of the first floor. The second floor offers two additional large bedrooms or could also be used as an office. Covered porches on both the front and back of the house offer idyllic curb appeal and views of the tree lined street. Plenty of storage space is available in the unfinished basement. Close to the Red Line, Tufts University and major highways
Zillow last checked: 8 hours ago
Listing updated: August 01, 2023 at 12:27am
Listed by:
John Maiola 617-291-0990,
William Raveis R.E. & Home Services 781-861-9600,
Lori Talanian 617-216-5943
Bought with:
Joanne Rodrigues
Redfin Corp.
Source: MLS PIN,MLS#: 73128130
Facts & features
Interior
Bedrooms & bathrooms
- Bedrooms: 3
- Bathrooms: 2
- Full bathrooms: 1
- 1/2 bathrooms: 1
- Main level bathrooms: 2
- Main level bedrooms: 1
Primary bedroom
- Features: Closet, Flooring - Wood
- Level: Main,First
- Area: 174.08
- Dimensions: 13.6 x 12.8
Bedroom 2
- Features: Closet, Flooring - Wood
- Level: Second
- Area: 161.84
- Dimensions: 13.6 x 11.9
Bedroom 3
- Features: Closet, Flooring - Wood
- Level: Second
- Area: 121.54
- Dimensions: 11.8 x 10.3
Primary bathroom
- Features: No
Bathroom 1
- Features: Bathroom - Full, Bathroom - With Shower Stall
- Level: Main,First
- Area: 58.46
- Dimensions: 7.9 x 7.4
Bathroom 2
- Features: Bathroom - Half
- Level: Main,First
- Area: 30.42
- Dimensions: 7.8 x 3.9
Dining room
- Features: Flooring - Wood, Lighting - Overhead
- Level: Main,First
- Area: 184.32
- Dimensions: 14.4 x 12.8
Kitchen
- Features: Flooring - Wood, Countertops - Stone/Granite/Solid, Remodeled, Gas Stove
- Level: Main,First
- Area: 131.1
- Dimensions: 11.5 x 11.4
Living room
- Features: Flooring - Wood, Cable Hookup, Lighting - Overhead
- Level: Main,First
- Area: 178.56
- Dimensions: 14.4 x 12.4
Heating
- Forced Air, Natural Gas
Cooling
- Central Air
Appliances
- Included: Range, Dishwasher, Microwave, Refrigerator, Washer/Dryer
- Laundry: First Floor, In Unit, Electric Dryer Hookup
Features
- Flooring: Wood, Tile
- Windows: Insulated Windows, Screens
- Has basement: Yes
- Has fireplace: No
Interior area
- Total structure area: 1,348
- Total interior livable area: 1,348 sqft
Property
Parking
- Parking features: On Street
- Has uncovered spaces: Yes
Features
- Entry location: Unit Placement(Street)
- Patio & porch: Porch, Deck, Deck - Wood, Covered
- Exterior features: Porch, Deck, Deck - Wood, Covered Patio/Deck, Screens, Rain Gutters
Details
- Parcel number: 4507207
- Zoning: RES
Construction
Type & style
- Home type: Condo
- Property subtype: Condominium
Materials
- Frame
- Roof: Shingle,Slate
Condition
- Year built: 1900
- Major remodel year: 2003
Utilities & green energy
- Electric: Circuit Breakers, 100 Amp Service
- Sewer: Public Sewer
- Water: Public
- Utilities for property: for Gas Range, for Electric Dryer
Community & neighborhood
Community
- Community features: Public Transportation, Shopping, Park, Walk/Jog Trails, Golf, Medical Facility, Bike Path, Highway Access, House of Worship, Private School, Public School, T-Station, University
Location
- Region: Somerville
HOA & financial
HOA
- HOA fee: $167 monthly
- Services included: Water, Sewer, Insurance
Other
Other facts
- Listing terms: Contract
Price history
| Date | Event | Price |
|---|---|---|
| 7/31/2023 | Sold | $873,750-0.6%$648/sqft |
Source: MLS PIN #73128130 Report a problem | ||
| 6/26/2023 | Pending sale | $879,000$652/sqft |
Source: | ||
| 6/26/2023 | Contingent | $879,000$652/sqft |
Source: MLS PIN #73128130 Report a problem | ||
| 6/22/2023 | Listed for sale | $879,000+49.2%$652/sqft |
Source: MLS PIN #73128130 Report a problem | ||
| 12/23/2015 | Sold | $589,000$437/sqft |
Source: Public Record Report a problem | ||
Public tax history
| Year | Property taxes | Tax assessment |
|---|---|---|
| 2025 | $9,062 +5.8% | $830,600 +2.1% |
| 2024 | $8,562 +3.1% | $813,900 +1.3% |
| 2023 | $8,306 +5.6% | $803,300 +3.9% |
Find assessor info on the county website
Neighborhood: Davis Square
Nearby schools
GreatSchools rating
- 5/10West Somerville Neighborhood SchoolGrades: PK-8Distance: 0.3 mi
- 6/10Somerville High SchoolGrades: 9-12Distance: 1.8 mi
- 8/10Benjamin G. Brown SchoolGrades: K-5Distance: 0.6 mi
Get a cash offer in 3 minutes
Find out how much your home could sell for in as little as 3 minutes with a no-obligation cash offer.
Estimated market value$946,100
Get a cash offer in 3 minutes
Find out how much your home could sell for in as little as 3 minutes with a no-obligation cash offer.
Estimated market value
$946,100

