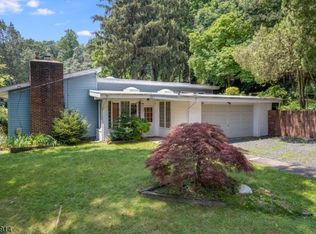
Closed
$1,850,000
27 Ormont Rd, Chatham Twp., NJ 07928
5beds
4baths
--sqft
Single Family Residence
Built in ----
0.39 Acres Lot
$1,948,700 Zestimate®
$--/sqft
$6,793 Estimated rent
Home value
$1,948,700
Estimated sales range
Not available
$6,793/mo
Zestimate® history
Loading...
Owner options
Explore your selling options
What's special
Zillow last checked: February 23, 2026 at 11:15pm
Listing updated: June 16, 2025 at 10:15am
Listed by:
Scott Shuman 908-273-2991,
Keller Williams Realty
Bought with:
Jane Schelling
Coldwell Banker Realty
Source: GSMLS,MLS#: 3955963
Price history
| Date | Event | Price |
|---|---|---|
| 6/16/2025 | Sold | $1,850,000+8.9% |
Source: | ||
| 4/18/2025 | Pending sale | $1,699,000 |
Source: | ||
| 4/9/2025 | Listed for sale | $1,699,000+35.9% |
Source: | ||
| 10/4/2021 | Sold | $1,250,000+4.3% |
Source: | ||
| 7/22/2021 | Listed for sale | $1,198,000+19.9% |
Source: | ||
Public tax history
| Year | Property taxes | Tax assessment |
|---|---|---|
| 2025 | $18,665 | $938,400 |
| 2024 | $18,665 +1.7% | $938,400 |
| 2023 | $18,355 +0.5% | $938,400 |
Find assessor info on the county website
Neighborhood: 07928
Nearby schools
GreatSchools rating
- 10/10Southern Boulvard SchoolGrades: PK-3Distance: 3 mi
- 6/10Chatham Middle SchoolGrades: 6-8Distance: 4.6 mi
- 7/10Chatham High SchoolGrades: 9-12Distance: 3.4 mi
Get a cash offer in 3 minutes
Find out how much your home could sell for in as little as 3 minutes with a no-obligation cash offer.
Estimated market value$1,948,700
Get a cash offer in 3 minutes
Find out how much your home could sell for in as little as 3 minutes with a no-obligation cash offer.
Estimated market value
$1,948,700