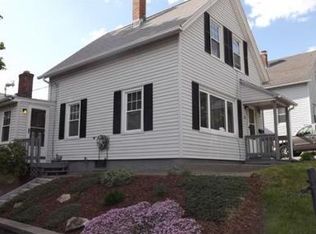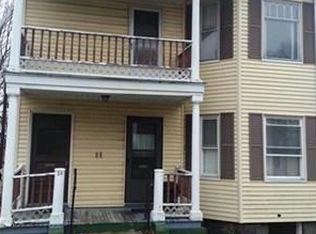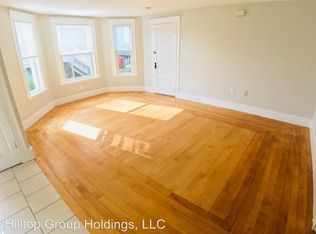Sold for $360,000
$360,000
27 Orient St, Worcester, MA 01604
4beds
1,600sqft
Single Family Residence
Built in 1879
5,000 Square Feet Lot
$392,600 Zestimate®
$225/sqft
$2,492 Estimated rent
Home value
$392,600
$365,000 - $420,000
$2,492/mo
Zestimate® history
Loading...
Owner options
Explore your selling options
What's special
It's not too early to start off 2024 with this great 4 bedroom home near the heart of Worcester. You'll be just 2 mins to 290, 3 min to Union Station, and 5 mins to Polar Park or the DCU center. This is your chance to own this beloved family home of over 40 years, and make your own memories here. Walking in, you'll be greeted by the large windows lighting up the beautiful hardwood floors of the living room and formal dining room, and beyond the kitchen is a huge family room. Three of the bedrooms are upstairs, while the fourth is on the main floor, currently in use as a laundry area. The home has been well kept over the year, and has a newer boiler and water heater, updated vinyl siding and roof. Outside is off street parking for two cars, a large deck, and a spacious back yard. Opportunity is knocking, it's your turn to answer.
Zillow last checked: 8 hours ago
Listing updated: June 11, 2024 at 07:43am
Listed by:
Sold Squad 508-797-2468,
RE/MAX Prof Associates 508-797-2468,
Greg Maiser 508-797-2468
Bought with:
Dana Fessenden
Lamacchia Realty, Inc.
Source: MLS PIN,MLS#: 73188887
Facts & features
Interior
Bedrooms & bathrooms
- Bedrooms: 4
- Bathrooms: 1
- Full bathrooms: 1
Primary bedroom
- Features: Walk-In Closet(s), Flooring - Hardwood
- Level: Second
- Area: 209.25
- Dimensions: 13.5 x 15.5
Bedroom 2
- Features: Closet, Flooring - Wall to Wall Carpet
- Level: Second
- Area: 103.5
- Dimensions: 11.5 x 9
Bedroom 3
- Features: Closet, Flooring - Wall to Wall Carpet
- Level: Second
- Area: 159.5
- Dimensions: 14.5 x 11
Bedroom 4
- Features: Flooring - Wall to Wall Carpet
- Level: First
- Area: 72
- Dimensions: 8 x 9
Primary bathroom
- Features: No
Bathroom 1
- Features: Bathroom - With Shower Stall, Bidet
- Level: First
- Area: 51
- Dimensions: 8.5 x 6
Dining room
- Features: Flooring - Hardwood
- Level: First
- Area: 115.5
- Dimensions: 11 x 10.5
Family room
- Features: Closet, Flooring - Wall to Wall Carpet
- Level: First
- Area: 245
- Dimensions: 17.5 x 14
Kitchen
- Level: First
- Area: 209.25
- Dimensions: 13.5 x 15.5
Living room
- Features: Closet, Flooring - Hardwood
- Level: First
- Area: 173.25
- Dimensions: 16.5 x 10.5
Heating
- Baseboard, Natural Gas
Cooling
- None
Appliances
- Included: Gas Water Heater, Water Heater, Range, Refrigerator
- Laundry: Laundry Closet, Flooring - Wall to Wall Carpet, Gas Dryer Hookup, Washer Hookup, First Floor
Features
- Flooring: Carpet, Hardwood
- Basement: Walk-Out Access,Interior Entry,Sump Pump,Concrete,Unfinished
- Has fireplace: No
Interior area
- Total structure area: 1,600
- Total interior livable area: 1,600 sqft
Property
Parking
- Total spaces: 2
- Parking features: Off Street, Paved
- Uncovered spaces: 2
Features
- Patio & porch: Deck
- Exterior features: Deck
- Has view: Yes
- View description: City View(s)
Lot
- Size: 5,000 sqft
- Features: Corner Lot
Details
- Parcel number: M:04 B:010 L:00005,1764762
- Zoning: RG-5
Construction
Type & style
- Home type: SingleFamily
- Architectural style: Colonial,Antique
- Property subtype: Single Family Residence
Materials
- Frame
- Foundation: Concrete Perimeter, Stone, Brick/Mortar, Irregular
- Roof: Shingle
Condition
- Year built: 1879
Utilities & green energy
- Electric: Circuit Breakers, 100 Amp Service
- Sewer: Public Sewer
- Water: Public
- Utilities for property: for Gas Range, for Gas Dryer, Washer Hookup
Community & neighborhood
Community
- Community features: Public Transportation, Shopping, Park, Walk/Jog Trails, Medical Facility, Laundromat, Highway Access, Sidewalks
Location
- Region: Worcester
Other
Other facts
- Road surface type: Paved
Price history
| Date | Event | Price |
|---|---|---|
| 6/10/2024 | Sold | $360,000+7.5%$225/sqft |
Source: MLS PIN #73188887 Report a problem | ||
| 12/26/2023 | Listed for sale | $335,000$209/sqft |
Source: MLS PIN #73188887 Report a problem | ||
Public tax history
| Year | Property taxes | Tax assessment |
|---|---|---|
| 2025 | $4,061 +5% | $307,900 +9.4% |
| 2024 | $3,869 +3.8% | $281,400 +8.3% |
| 2023 | $3,727 +8.2% | $259,900 +14.7% |
Find assessor info on the county website
Neighborhood: 01604
Nearby schools
GreatSchools rating
- 3/10Grafton Street SchoolGrades: K-6Distance: 0.2 mi
- 3/10Worcester East Middle SchoolGrades: 7-8Distance: 0.4 mi
- 1/10North High SchoolGrades: 9-12Distance: 0.9 mi
Schools provided by the listing agent
- Elementary: Grafton St
- Middle: Wor East Middle
- High: North High
Source: MLS PIN. This data may not be complete. We recommend contacting the local school district to confirm school assignments for this home.
Get a cash offer in 3 minutes
Find out how much your home could sell for in as little as 3 minutes with a no-obligation cash offer.
Estimated market value$392,600
Get a cash offer in 3 minutes
Find out how much your home could sell for in as little as 3 minutes with a no-obligation cash offer.
Estimated market value
$392,600


