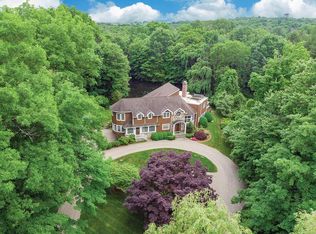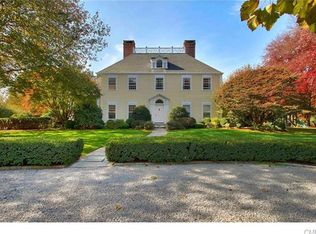Sunfilled and cheerful contemporary style home located on one of Wilton's favorite and scenic roads. Enjoy this light and bright home offering walls of glass throughout the first level that look out onto the peaceful and serene green yard and trees, Recent updates include a new, bright white kitchen with stainless steel appliances and granite counter tops, 2 new bathrooms, new modern doors, garage doors and roof and much more. First floor is complete with large living room with fireplace, den with full bath that could serve as a bedroom, dining room, open concept eat in kitchen/family room leading to a large and inviting deck that runs the length of the house. You'll feel like your on vacation everyday. Open staircase leads to the second floor featuring spacious master bedroom with large bathroom and two additional bedrooms and bath. A fun and welcoming home not to be missed.
This property is off market, which means it's not currently listed for sale or rent on Zillow. This may be different from what's available on other websites or public sources.


