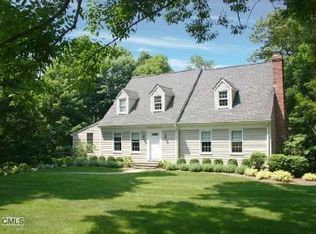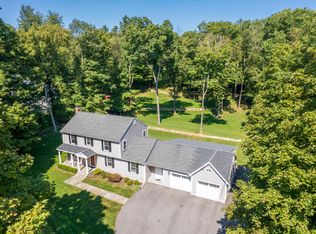Sold for $950,000
$950,000
27 Old West Mountain Road, Ridgefield, CT 06877
4beds
3,129sqft
Single Family Residence
Built in 1982
2 Acres Lot
$1,118,300 Zestimate®
$304/sqft
$6,520 Estimated rent
Home value
$1,118,300
$1.05M - $1.20M
$6,520/mo
Zestimate® history
Loading...
Owner options
Explore your selling options
What's special
Move right in to this wonderful four bedroom home in the coveted West Mountain Estates neighborhood! Beautifully situated on a serene 2 acre lot, this home features many updates including the freshly painted exterior (including the decks), kitchen with Viking appliances, custom millwork, stylish doors, engineered wood floors in the main living area, stunning patio and stone wall, windows, sliders and so much more! The main level features soaring ceilings and dramatic brick chimney. Large windows let in the light and views of the lush trees that surround the property. Three amply sized bedrooms with a hall bath complete the main level. Upstairs, the primary suite awaits! The large bedroom looks out over the property and you can enjoy your morning coffee from the balcony. The den and loft areas off of the primary offer lots of options for home office space, workout area, nursery or private den. On the lower level, the large family room with fireplace opens out to the terrace. Just down the street is the neighborhood recreation center with stunning gazebo, pool, changing rooms, playground, tennis, pickleball courts and a large field for soccer, lacrosse pick-up games or the neighborhood camp out! Lots of activities including parties, barbeques, tennis lessons, swim team for the kids and more. Located close to town, schools and all of the wonderful things Ridgefield, CT has to offer. PROFESSIONAL PHOTOS TO COME SATURDAY PM!
Zillow last checked: 8 hours ago
Listing updated: July 09, 2024 at 08:19pm
Listed by:
Mary Phelps 203-546-0315,
William Pitt Sotheby's Int'l 203-438-9531
Bought with:
Patty Hinkley, RES.0819315
Coldwell Banker Katonah
Source: Smart MLS,MLS#: 170602545
Facts & features
Interior
Bedrooms & bathrooms
- Bedrooms: 4
- Bathrooms: 3
- Full bathrooms: 2
- 1/2 bathrooms: 1
Primary bedroom
- Features: Balcony/Deck, Sliders, Wall/Wall Carpet
- Level: Upper
Bedroom
- Features: Wall/Wall Carpet
- Level: Main
Bedroom
- Features: Wall/Wall Carpet
- Level: Main
Bedroom
- Features: Wall/Wall Carpet
- Level: Main
Primary bathroom
- Features: Double-Sink, Stall Shower, Whirlpool Tub, Walk-In Closet(s), Tile Floor
- Level: Upper
Bathroom
- Features: Remodeled, Built-in Features, Double-Sink, Tub w/Shower, Tile Floor
- Level: Main
Bathroom
- Features: Tile Floor
- Level: Lower
Den
- Features: High Ceilings, Ceiling Fan(s), Wall/Wall Carpet
- Level: Upper
Dining room
- Features: Bay/Bow Window, Vaulted Ceiling(s), Balcony/Deck, Combination Liv/Din Rm, Engineered Wood Floor
- Level: Main
Family room
- Features: Built-in Features, Fireplace, Sliders, Wall/Wall Carpet
- Level: Lower
Kitchen
- Features: Breakfast Bar, Granite Counters, Engineered Wood Floor
- Level: Main
Living room
- Features: Vaulted Ceiling(s), Combination Liv/Din Rm, Fireplace, Engineered Wood Floor
- Level: Main
Loft
- Level: Upper
Heating
- Baseboard, Zoned, Oil
Cooling
- Central Air
Appliances
- Included: Range Hood, Refrigerator, Dishwasher, Washer, Dryer, Water Heater
- Laundry: Lower Level
Features
- Open Floorplan, Entrance Foyer
- Doors: French Doors
- Basement: Full,Finished
- Attic: None
- Number of fireplaces: 2
Interior area
- Total structure area: 3,129
- Total interior livable area: 3,129 sqft
- Finished area above ground: 2,365
- Finished area below ground: 764
Property
Parking
- Total spaces: 2
- Parking features: Attached, Garage Door Opener, Private, Paved
- Attached garage spaces: 2
- Has uncovered spaces: Yes
Features
- Patio & porch: Deck, Terrace
- Exterior features: Balcony, Rain Gutters, Stone Wall
- Has private pool: Yes
- Fencing: Partial
- Waterfront features: Waterfront
Lot
- Size: 2 Acres
- Features: Cleared, Rolling Slope, Wooded
Details
- Parcel number: 274487
- Zoning: RAA
Construction
Type & style
- Home type: SingleFamily
- Architectural style: Colonial,Contemporary
- Property subtype: Single Family Residence
Materials
- Wood Siding
- Foundation: Concrete Perimeter
- Roof: Asphalt
Condition
- New construction: No
- Year built: 1982
Utilities & green energy
- Sewer: Septic Tank
- Water: Public
Community & neighborhood
Community
- Community features: Basketball Court, Near Public Transport, Golf, Health Club, Library, Medical Facilities, Park, Playground
Location
- Region: Ridgefield
- Subdivision: West Mountain
HOA & financial
HOA
- Has HOA: Yes
- HOA fee: $1,500 annually
- Amenities included: Basketball Court, Clubhouse, Playground, Pool, Tennis Court(s)
- Services included: Pool Service
Price history
| Date | Event | Price |
|---|---|---|
| 2/14/2024 | Sold | $950,000-2.6%$304/sqft |
Source: | ||
| 12/20/2023 | Pending sale | $975,000$312/sqft |
Source: | ||
| 12/6/2023 | Contingent | $975,000$312/sqft |
Source: | ||
| 10/25/2023 | Price change | $975,000-2.5%$312/sqft |
Source: | ||
| 10/8/2023 | Listed for sale | $1,000,000+0%$320/sqft |
Source: | ||
Public tax history
| Year | Property taxes | Tax assessment |
|---|---|---|
| 2025 | $11,404 +3.9% | $416,360 |
| 2024 | $10,971 +2.1% | $416,360 |
| 2023 | $10,746 +4.9% | $416,360 +15.5% |
Find assessor info on the county website
Neighborhood: 06877
Nearby schools
GreatSchools rating
- 9/10Scotland Elementary SchoolGrades: K-5Distance: 1.2 mi
- 8/10Scotts Ridge Middle SchoolGrades: 6-8Distance: 1.6 mi
- 10/10Ridgefield High SchoolGrades: 9-12Distance: 1.6 mi
Schools provided by the listing agent
- Elementary: Scotland
- Middle: Scotts Ridge
- High: Ridgefield
Source: Smart MLS. This data may not be complete. We recommend contacting the local school district to confirm school assignments for this home.
Get pre-qualified for a loan
At Zillow Home Loans, we can pre-qualify you in as little as 5 minutes with no impact to your credit score.An equal housing lender. NMLS #10287.
Sell with ease on Zillow
Get a Zillow Showcase℠ listing at no additional cost and you could sell for —faster.
$1,118,300
2% more+$22,366
With Zillow Showcase(estimated)$1,140,666

