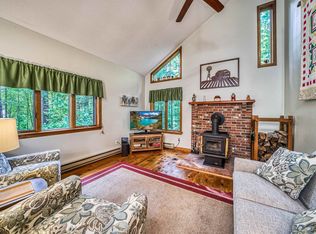Lovingly cared for and updated this easy living single level home is ready for you to move into. Whether you are looking for that full time home or vacation getaway, the open concept main living area is perfect for today's busy lifestyle. Updated appliances, granite countertops, crisp white cabinets, and wood floors enhance the living space. There are 3 generous bedrooms and another room suitable for an office, formal dining, theatre room - you decide. The unfinished lower level offers many opportunities as well. In floor radiant heat and air conditioning temper the seasons. Enjoy the New Hampshire outdoors on the deck in a very private back yard.
This property is off market, which means it's not currently listed for sale or rent on Zillow. This may be different from what's available on other websites or public sources.

