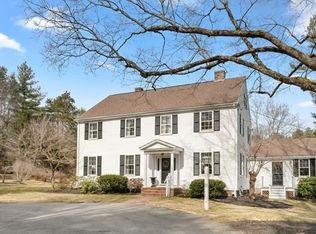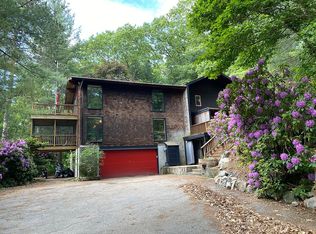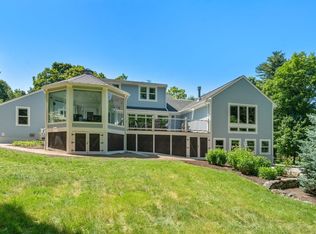Sold for $1,560,000
$1,560,000
27 Old Rd, Weston, MA 02493
4beds
2,555sqft
Single Family Residence
Built in 2012
0.34 Acres Lot
$1,711,300 Zestimate®
$611/sqft
$7,217 Estimated rent
Home value
$1,711,300
$1.63M - $1.81M
$7,217/mo
Zestimate® history
Loading...
Owner options
Explore your selling options
What's special
Sunny Custom Built European Style Modern Home with 4 bedrooms and 3 full bathroom. Open floor plan, oversized living/family room. 2019 Gas Wolf cooktop with commercial grade Wolf vent hood above. Versatile main level floor plan, good size bedroom/office with double pocket open towards open living area. Double sliders leading out to the beautiful large backyard with 2021 brand new blue stone patio, and the kids play area. Contemporary open staircase connecting the finished basement and the 2nd floor. Fully remote switches & electric shades, 2019 dishwasher, 2019 refrigerator, 2019 Kitchen Countertop and backsplash, 2019 Make-up air for kitchen vent. Minutes to Weston Town Center, and the Train Station, easy access to Highway.
Zillow last checked: 8 hours ago
Listing updated: June 13, 2023 at 05:03pm
Listed by:
Shell X. Yu 781-526-2416,
JT Fleming & Company 781-239-3281
Bought with:
Marcey Hunter
Coldwell Banker Realty - Wellesley
Source: MLS PIN,MLS#: 73083383
Facts & features
Interior
Bedrooms & bathrooms
- Bedrooms: 4
- Bathrooms: 3
- Full bathrooms: 3
Primary bedroom
- Features: Bathroom - Full, Walk-In Closet(s), Flooring - Wood, Window(s) - Picture
- Level: Second
- Area: 182
- Dimensions: 14 x 13
Bedroom 2
- Features: Bathroom - Full, Closet, Flooring - Wood, Lighting - Overhead, Pocket Door
- Level: First
- Area: 120
- Dimensions: 12 x 10
Bedroom 3
- Features: Closet, Flooring - Wood
- Level: Second
- Area: 182
- Dimensions: 14 x 13
Bedroom 4
- Features: Closet, Flooring - Wood
- Level: Second
- Area: 154
- Dimensions: 14 x 11
Primary bathroom
- Features: Yes
Bathroom 1
- Features: Bathroom - Full, Bathroom - Tiled With Shower Stall, Flooring - Stone/Ceramic Tile
- Level: First
Bathroom 2
- Features: Bathroom - Full, Bathroom - Double Vanity/Sink, Bathroom - Tiled With Shower Stall, Bathroom - Tiled With Tub, Flooring - Stone/Ceramic Tile
- Level: Second
Bathroom 3
- Features: Bathroom - Full, Bathroom - Double Vanity/Sink, Bathroom - Tiled With Tub & Shower
- Level: Second
Dining room
- Features: Flooring - Wood, Exterior Access, Open Floorplan, Recessed Lighting, Slider, Lighting - Overhead
- Level: First
- Area: 152
- Dimensions: 19 x 8
Family room
- Features: Flooring - Wood, Exterior Access, Open Floorplan, Recessed Lighting
- Level: First
- Area: 240
- Dimensions: 16 x 15
Kitchen
- Features: Flooring - Wood, Countertops - Stone/Granite/Solid, Open Floorplan, Recessed Lighting, Peninsula, Lighting - Pendant
- Level: First
- Area: 143
- Dimensions: 13 x 11
Living room
- Features: Flooring - Wood, Open Floorplan, Recessed Lighting
- Level: First
- Area: 240
- Dimensions: 16 x 15
Heating
- Central, Forced Air, Natural Gas
Cooling
- Central Air
Appliances
- Included: Washer, Dryer, ENERGY STAR Qualified Refrigerator, ENERGY STAR Qualified Dishwasher, Range Hood, Cooktop, Oven
- Laundry: Second Floor
Features
- Bonus Room, Mud Room
- Flooring: Wood, Tile, Laminate, Flooring - Stone/Ceramic Tile
- Windows: Insulated Windows
- Basement: Full,Finished,Garage Access
- Number of fireplaces: 1
- Fireplace features: Family Room
Interior area
- Total structure area: 2,555
- Total interior livable area: 2,555 sqft
Property
Parking
- Total spaces: 7
- Parking features: Attached, Under, Heated Garage, Storage, Insulated, Paved Drive, Off Street, Paved
- Attached garage spaces: 2
- Uncovered spaces: 5
Features
- Patio & porch: Patio
- Exterior features: Patio, Rain Gutters, Professional Landscaping, Sprinkler System, Garden
Lot
- Size: 0.34 Acres
- Features: Corner Lot, Gentle Sloping
Details
- Parcel number: 867683
- Zoning: Res
Construction
Type & style
- Home type: SingleFamily
- Architectural style: Contemporary
- Property subtype: Single Family Residence
Materials
- Frame
- Foundation: Concrete Perimeter
- Roof: Shingle
Condition
- Year built: 2012
Utilities & green energy
- Sewer: Private Sewer
- Water: Public
Community & neighborhood
Community
- Community features: Public Transportation, Shopping, Pool, Tennis Court(s), Walk/Jog Trails, House of Worship, Public School
Location
- Region: Weston
Other
Other facts
- Listing terms: Lease Back
- Road surface type: Paved
Price history
| Date | Event | Price |
|---|---|---|
| 6/7/2023 | Sold | $1,560,000-4.6%$611/sqft |
Source: MLS PIN #73083383 Report a problem | ||
| 3/15/2023 | Price change | $1,635,000-3%$640/sqft |
Source: MLS PIN #73083383 Report a problem | ||
| 3/2/2023 | Listed for sale | $1,685,000+27.2%$659/sqft |
Source: MLS PIN #73083383 Report a problem | ||
| 2/1/2019 | Sold | $1,325,000-3.6%$519/sqft |
Source: Public Record Report a problem | ||
| 11/27/2018 | Pending sale | $1,375,000$538/sqft |
Source: Compass #72391440 Report a problem | ||
Public tax history
| Year | Property taxes | Tax assessment |
|---|---|---|
| 2025 | $16,440 +1.4% | $1,481,100 +1.6% |
| 2024 | $16,206 -0.2% | $1,457,400 +6.2% |
| 2023 | $16,246 +0.2% | $1,372,100 +8.4% |
Find assessor info on the county website
Neighborhood: 02493
Nearby schools
GreatSchools rating
- 10/10Country Elementary SchoolGrades: PK-3Distance: 0.8 mi
- 8/10Weston Middle SchoolGrades: 6-8Distance: 2.5 mi
- 9/10Weston High SchoolGrades: 9-12Distance: 2.5 mi
Schools provided by the listing agent
- Elementary: Country/Wood
- Middle: Weston Middle
- High: Weston High
Source: MLS PIN. This data may not be complete. We recommend contacting the local school district to confirm school assignments for this home.
Get a cash offer in 3 minutes
Find out how much your home could sell for in as little as 3 minutes with a no-obligation cash offer.
Estimated market value$1,711,300
Get a cash offer in 3 minutes
Find out how much your home could sell for in as little as 3 minutes with a no-obligation cash offer.
Estimated market value
$1,711,300


