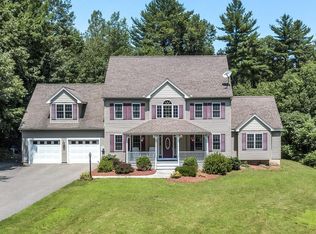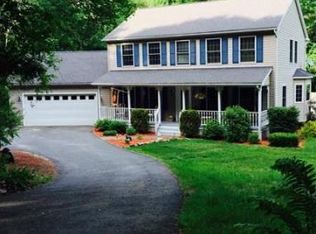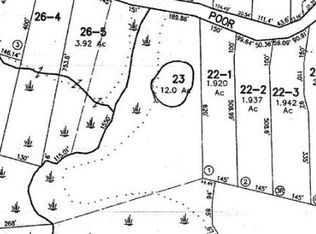Sold for $690,000
$690,000
27 Old Poor Farm Rd, Ware, MA 01082
3beds
2,087sqft
Equestrian
Built in 1954
27.82 Acres Lot
$703,200 Zestimate®
$331/sqft
$2,186 Estimated rent
Home value
$703,200
$598,000 - $823,000
$2,186/mo
Zestimate® history
Loading...
Owner options
Explore your selling options
What's special
Equestrian dream retreat! Stunning 3-bed, 2-bath ranch on 27 acres blends modern luxury with rural charm. Renovated chef's kitchen features granite counters, 6-burner commercial gas stove w/ griddle, dual wall ovens, beverage coolers, & hidden storage galore. Wide plank tile flows from kitchen to adjoining sunroom with breathtaking views. Circular floor plan leads to living room with brick hearth surround wood stove. Lower level third bedroom has heated floor ensuite. Equestrians will love this move in ready facility w/ a mile of on property trail, 2 horse barns & livestock outbuildings w/ 9 stalls total. Barn 1, 4 12x12 stalls, temp controlled feed room w/ hot water. Barn 2, 4 12x10 stalls. Acres of pastures w/ shelters, secure fencing, rubber footing round pen & dressage arena. Over 1200 bale hay storage. Individual stall runouts, LED lighting, fans & fingerprint enabled tack closets for each stall. Bring your horses, boarders & students, this is more than a home, it’s a lifestyle!
Zillow last checked: 8 hours ago
Listing updated: October 10, 2025 at 12:41pm
Listed by:
Nathan Stewart 413-387-8608,
RE/MAX ONE 860-444-7362
Bought with:
Jim Black Group
Real Broker MA, LLC
Source: MLS PIN,MLS#: 73376734
Facts & features
Interior
Bedrooms & bathrooms
- Bedrooms: 3
- Bathrooms: 2
- Full bathrooms: 2
Primary bedroom
- Features: Closet, Flooring - Hardwood
- Level: First
- Area: 182
- Dimensions: 14 x 13
Bedroom 2
- Features: Closet, Flooring - Hardwood
- Level: First
- Area: 135
- Dimensions: 15 x 9
Bedroom 3
- Features: Bathroom - Full, Closet/Cabinets - Custom Built, Flooring - Stone/Ceramic Tile, Recessed Lighting
- Level: Basement
- Area: 225
- Dimensions: 15 x 15
Primary bathroom
- Features: Yes
Bathroom 1
- Features: Bathroom - Full, Bathroom - With Tub & Shower, Flooring - Stone/Ceramic Tile
- Level: First
- Area: 88
- Dimensions: 11 x 8
Bathroom 2
- Features: Bathroom - Full, Bathroom - Tiled With Shower Stall, Flooring - Stone/Ceramic Tile, Double Vanity
- Level: Basement
- Area: 90
- Dimensions: 15 x 6
Kitchen
- Features: Flooring - Stone/Ceramic Tile, Pantry, Countertops - Stone/Granite/Solid, Wet Bar, Cabinets - Upgraded, Open Floorplan, Recessed Lighting, Remodeled, Stainless Steel Appliances, Wine Chiller, Gas Stove, Lighting - Pendant
- Level: First
- Area: 234
- Dimensions: 18 x 13
Living room
- Features: Wood / Coal / Pellet Stove, Closet, Flooring - Hardwood, Window(s) - Picture, Open Floorplan
- Level: First
- Area: 130
- Dimensions: 13 x 10
Heating
- Forced Air, Propane, Wood, Wood Stove, Ductless
Cooling
- Central Air, Ductless
Appliances
- Included: Electric Water Heater, Water Heater, Range, Dishwasher, Microwave, Refrigerator, Wine Refrigerator, Range Hood, Water Softener
- Laundry: Electric Dryer Hookup, Washer Hookup, In Basement
Features
- Dining Area, Open Floorplan, Sun Room, Wet Bar, Internet Available - Broadband
- Flooring: Wood, Tile, Flooring - Stone/Ceramic Tile
- Windows: Skylight(s), Insulated Windows
- Basement: Full,Partially Finished,Walk-Out Access,Interior Entry,Garage Access,Sump Pump,Concrete
- Has fireplace: No
Interior area
- Total structure area: 2,087
- Total interior livable area: 2,087 sqft
- Finished area above ground: 1,391
- Finished area below ground: 696
Property
Parking
- Total spaces: 21
- Parking features: Attached, Under, Garage Door Opener, Off Street, Driveway
- Attached garage spaces: 1
- Uncovered spaces: 20
Features
- Patio & porch: Porch, Patio
- Exterior features: Porch, Patio, Rain Gutters, Barn/Stable, Paddock, Fenced Yard, Horses Permitted
- Fencing: Fenced/Enclosed,Fenced
- Has view: Yes
- View description: Scenic View(s)
- Frontage length: 523.00
Lot
- Size: 27.82 Acres
- Features: Cleared, Farm, Gentle Sloping, Level
Details
- Additional structures: Barn/Stable
- Parcel number: M:00034 B:00000 L:00001,3417572
- Zoning: RR
- Horses can be raised: Yes
- Horse amenities: Paddocks
Construction
Type & style
- Home type: SingleFamily
- Architectural style: Ranch
- Property subtype: Equestrian
Materials
- Frame
- Foundation: Block
- Roof: Shingle
Condition
- Year built: 1954
Utilities & green energy
- Electric: Circuit Breakers
- Sewer: Private Sewer
- Water: Private
- Utilities for property: for Gas Range, for Electric Dryer, Washer Hookup
Green energy
- Energy generation: Solar
Community & neighborhood
Community
- Community features: Public Transportation, Shopping, Park, Walk/Jog Trails, Stable(s), Golf, Medical Facility, Laundromat, Conservation Area, Highway Access, House of Worship, Private School, Public School
Location
- Region: Ware
Other
Other facts
- Road surface type: Paved
Price history
| Date | Event | Price |
|---|---|---|
| 10/10/2025 | Sold | $690,000-1.3%$331/sqft |
Source: MLS PIN #73376734 Report a problem | ||
| 9/23/2025 | Contingent | $699,000$335/sqft |
Source: MLS PIN #73376734 Report a problem | ||
| 9/7/2025 | Price change | $699,000-6.8%$335/sqft |
Source: MLS PIN #73376734 Report a problem | ||
| 7/27/2025 | Price change | $750,000-3.2%$359/sqft |
Source: MLS PIN #73376734 Report a problem | ||
| 5/24/2025 | Listed for sale | $775,000+106.7%$371/sqft |
Source: MLS PIN #73376734 Report a problem | ||
Public tax history
| Year | Property taxes | Tax assessment |
|---|---|---|
| 2025 | $9,321 +4.2% | $618,900 +13% |
| 2024 | $8,942 -0.3% | $547,600 +5.4% |
| 2023 | $8,970 +2.4% | $519,700 +14.7% |
Find assessor info on the county website
Neighborhood: 01082
Nearby schools
GreatSchools rating
- 4/10Stanley M Koziol Elementary SchoolGrades: PK-3Distance: 2.8 mi
- 3/10Ware Junior/Senior High SchoolGrades: 7-12Distance: 2.9 mi
- 5/10Ware Middle SchoolGrades: 4-6Distance: 2.9 mi
Schools provided by the listing agent
- Elementary: Stanleym.Koziol
- Middle: Ware
- High: Ware
Source: MLS PIN. This data may not be complete. We recommend contacting the local school district to confirm school assignments for this home.
Get pre-qualified for a loan
At Zillow Home Loans, we can pre-qualify you in as little as 5 minutes with no impact to your credit score.An equal housing lender. NMLS #10287.
Sell for more on Zillow
Get a Zillow Showcase℠ listing at no additional cost and you could sell for .
$703,200
2% more+$14,064
With Zillow Showcase(estimated)$717,264


